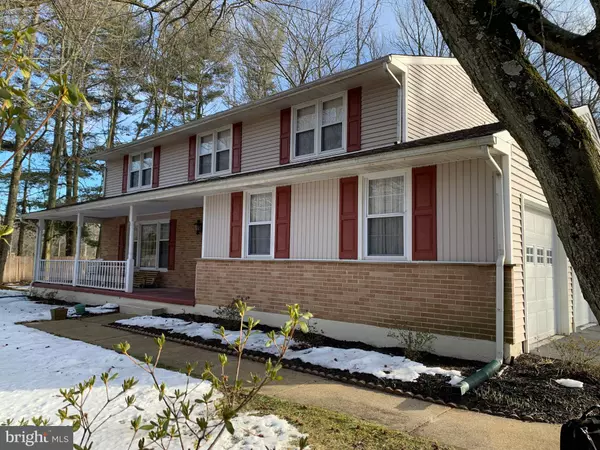For more information regarding the value of a property, please contact us for a free consultation.
2 CRENSHAW DR Wilmington, DE 19810
Want to know what your home might be worth? Contact us for a FREE valuation!

Our team is ready to help you sell your home for the highest possible price ASAP
Key Details
Sold Price $375,000
Property Type Single Family Home
Sub Type Detached
Listing Status Sold
Purchase Type For Sale
Square Footage 2,375 sqft
Price per Sqft $157
Subdivision Sunnybrae
MLS Listing ID DENC521268
Sold Date 06/07/21
Style Colonial
Bedrooms 4
Full Baths 2
Half Baths 1
HOA Fees $4/ann
HOA Y/N Y
Abv Grd Liv Area 2,375
Originating Board BRIGHT
Year Built 1973
Annual Tax Amount $3,934
Tax Year 2020
Lot Size 0.310 Acres
Acres 0.31
Lot Dimensions 81.70 x 125.00
Property Description
Welcome to Sunnybrae in North Wilmington. This well kept 4 bedroom home is ready for it's new owner. As you enter the two story colonial you'll marvel over the pristine hardwood flooring which is laid throughout the entire house. Large common areas like the living, dining and family room give an open feeling for this classic and popular house style. Your family room has a cozy wood-burning fireplace for those chilly fall and winter days. Upstairs your primary bedroom comes complete with its own full bath. the other generously sized bedrooms share a hall bathroom. In the unfinished basement you'll find enough room for storage or for your personal vision to create the space you want with this blank slate. The laundry room is conveniently located on the main floor and access to your two-car garage is as well. Recent updates include a new roof (2020), new flooring (powder room), painting (whole house) and more. Don't miss an opportunity to make this house your home. Home Warranty included.
Location
State DE
County New Castle
Area Brandywine (30901)
Zoning NC10
Rooms
Other Rooms Living Room, Dining Room, Primary Bedroom, Bedroom 2, Bedroom 3, Bedroom 4, Kitchen, Family Room
Basement Partial
Interior
Interior Features Attic, Floor Plan - Traditional, Kitchen - Eat-In, Primary Bath(s), Wood Floors
Hot Water Electric
Heating Forced Air
Cooling Central A/C
Flooring Hardwood
Fireplaces Number 1
Fireplaces Type Brick, Wood
Equipment Dishwasher, Disposal, Oven - Double, Oven/Range - Electric, Refrigerator, Washer, Dryer - Electric, Water Heater
Furnishings No
Fireplace Y
Appliance Dishwasher, Disposal, Oven - Double, Oven/Range - Electric, Refrigerator, Washer, Dryer - Electric, Water Heater
Heat Source Oil
Exterior
Parking Features Garage - Side Entry, Garage Door Opener, Inside Access
Garage Spaces 6.0
Fence Picket
Utilities Available Natural Gas Available
Water Access N
Roof Type Architectural Shingle
Street Surface Black Top
Accessibility None
Attached Garage 2
Total Parking Spaces 6
Garage Y
Building
Story 2
Sewer Public Sewer
Water Public
Architectural Style Colonial
Level or Stories 2
Additional Building Above Grade, Below Grade
New Construction N
Schools
Elementary Schools Hanby
Middle Schools Talley
High Schools Brandywine
School District Brandywine
Others
HOA Fee Include Snow Removal
Senior Community No
Tax ID 06-043.00-176
Ownership Fee Simple
SqFt Source Assessor
Acceptable Financing Cash, Conventional, FHA, VA
Horse Property N
Listing Terms Cash, Conventional, FHA, VA
Financing Cash,Conventional,FHA,VA
Special Listing Condition Standard
Read Less

Bought with Charles P Graef • RE/MAX Associates-Hockessin
GET MORE INFORMATION





