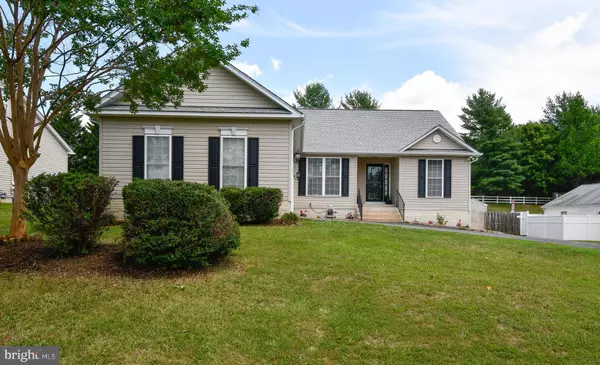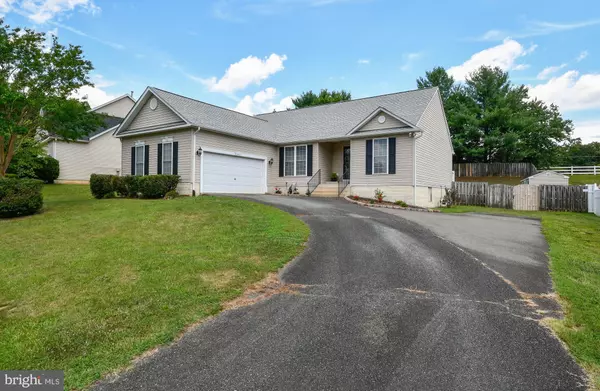For more information regarding the value of a property, please contact us for a free consultation.
10419 WOODLAKE CT Spotsylvania, VA 22553
Want to know what your home might be worth? Contact us for a FREE valuation!

Our team is ready to help you sell your home for the highest possible price ASAP
Key Details
Sold Price $397,000
Property Type Single Family Home
Sub Type Detached
Listing Status Sold
Purchase Type For Sale
Square Footage 1,662 sqft
Price per Sqft $238
Subdivision Westfield
MLS Listing ID VASP2011202
Sold Date 08/25/22
Style Ranch/Rambler
Bedrooms 3
Full Baths 2
HOA Fees $31/ann
HOA Y/N Y
Abv Grd Liv Area 1,662
Originating Board BRIGHT
Year Built 1998
Annual Tax Amount $1,968
Tax Year 2022
Lot Size 0.360 Acres
Acres 0.36
Property Description
The most perfect, Move-in Ready, Updated, One Level living home you will find in Spotsylvania! Featuring over 1,600 square feet of living space this home boasts 3 bedrooms plus bonus 4th bedroom/Home Office! A tailored siding exterior with front porch entry, 2-car garage, plenty of driveway parking, composite deck, fenced yard with oversized garden shed, open floor plan, high ceilings, gleaming hardwood floors, gourmet kitchen and gracious owners suite with luxurious en suite bath are just a few features that make this home so memorable. Upgrades including a new roof, tankless hot water heater, newer Samsung washer and dryer, and so much more make it move in ready, all that awaits is you! ****** Rich hardwood flooring greets you in the foyer and flows into the open family room featuring a soaring cathedral ceiling with lighted ceiling fan and a cozy corner gas fireplace serving as the focal point of the room. Steps away the gourmet kitchen is the modern chefs delight with gleaming granite countertops, an abundance of 42 cabinetry, and like new black Stainless steel appliances including a gas range and French door refrigerator with ice/water dispenser. A huge, tiered island provides additional working surface and bar seating, the adjoining dining room has plenty of space for both formal and casual occasions, and the open atmosphere facilities entertaining family and friends. Sliding glass doors grant access to the large maintenance free composite deck with vinyl railings and steps descending to the spacious fenced-in yard with oversized garden shed backing to treesideal for outdoor entertaining and simple relaxation. Back inside, glass paned French doors open to a versatile home office/4th bedroom with crown molding and chair railing, while a large laundry/mud room with high end Samsung washer and dryer and cabinetry rounds out the main living areas of the home. ****** The light filled owner suite with room for a king sized bed boasts plush carpet, a lighted ceiling fan, walk-in closet, and a luxurious en suite bath with dual sink vanity, water closet, and frameless glass ultra-shower with sauna features, all enhanced by spa toned tile with decorative inlaythe perfect retreat to start and end your day! On the other side of the home, 2 additional generous sized bedrooms, each with hardwood flooring, share easy access to the well-appointed hall bath with updated tile and heated ceramic tile flooring. ****** All this nestled on a quiet cul-de-sac street in the desirable Westfield community, yet so close to shopping, dining, parks, and entertainment choices. For an exceptional property built with fine craftsmanship and upgraded with high-end designer touches in a spectacular location, youve found it!
Location
State VA
County Spotsylvania
Zoning RU
Rooms
Other Rooms Dining Room, Primary Bedroom, Bedroom 2, Bedroom 3, Kitchen, Family Room, Foyer, Laundry, Office, Primary Bathroom, Full Bath
Main Level Bedrooms 3
Interior
Interior Features Breakfast Area, Carpet, Ceiling Fan(s), Chair Railings, Crown Moldings, Dining Area, Entry Level Bedroom, Family Room Off Kitchen, Floor Plan - Open, Formal/Separate Dining Room, Kitchen - Gourmet, Kitchen - Island, Pantry, Primary Bath(s), Recessed Lighting, Stall Shower, Tub Shower, Upgraded Countertops, Walk-in Closet(s), Wood Floors
Hot Water Natural Gas, Tankless
Heating Forced Air
Cooling Ceiling Fan(s), Central A/C
Flooring Hardwood, Carpet, Ceramic Tile, Heated
Fireplaces Number 1
Fireplaces Type Fireplace - Glass Doors, Gas/Propane, Mantel(s)
Equipment Built-In Microwave, Dishwasher, Disposal, Dryer, Exhaust Fan, Icemaker, Oven/Range - Gas, Refrigerator, Stainless Steel Appliances, Washer, Water Dispenser, Water Heater - Tankless
Fireplace Y
Appliance Built-In Microwave, Dishwasher, Disposal, Dryer, Exhaust Fan, Icemaker, Oven/Range - Gas, Refrigerator, Stainless Steel Appliances, Washer, Water Dispenser, Water Heater - Tankless
Heat Source Natural Gas
Laundry Main Floor, Washer In Unit, Dryer In Unit
Exterior
Exterior Feature Deck(s), Porch(es)
Parking Features Garage Door Opener, Oversized
Garage Spaces 6.0
Fence Fully, Rear, Privacy
Amenities Available Common Grounds
Water Access N
View Garden/Lawn, Trees/Woods
Accessibility None
Porch Deck(s), Porch(es)
Attached Garage 2
Total Parking Spaces 6
Garage Y
Building
Lot Description Backs to Trees, Landscaping
Story 1
Foundation Crawl Space
Sewer Public Sewer
Water Public
Architectural Style Ranch/Rambler
Level or Stories 1
Additional Building Above Grade, Below Grade
Structure Type 9'+ Ceilings,Cathedral Ceilings
New Construction N
Schools
Elementary Schools Courthouse
Middle Schools Freedom
High Schools Courtland
School District Spotsylvania County Public Schools
Others
HOA Fee Include Common Area Maintenance,Management
Senior Community No
Tax ID 34H1-115-
Ownership Fee Simple
SqFt Source Assessor
Special Listing Condition Standard
Read Less

Bought with Michael J Gillies • EXP Realty, LLC
GET MORE INFORMATION





