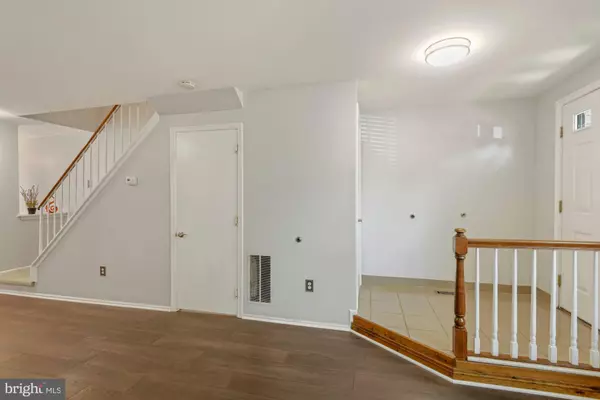For more information regarding the value of a property, please contact us for a free consultation.
6844 DUCKETTS LN #36-2 Elkridge, MD 21075
Want to know what your home might be worth? Contact us for a FREE valuation!

Our team is ready to help you sell your home for the highest possible price ASAP
Key Details
Sold Price $305,000
Property Type Condo
Sub Type Condo/Co-op
Listing Status Sold
Purchase Type For Sale
Square Footage 1,024 sqft
Price per Sqft $297
Subdivision Marble Hill
MLS Listing ID MDHW2021228
Sold Date 11/09/22
Style Colonial
Bedrooms 2
Full Baths 2
Condo Fees $121/mo
HOA Y/N N
Abv Grd Liv Area 1,024
Originating Board BRIGHT
Year Built 1985
Annual Tax Amount $3,193
Tax Year 2022
Property Description
Stop the car! Come walk into your newly upgraded townhome in the Howard County community of Marble Hill. This open, light-filled townhome is fresh and clean with new paint (2022) and new flooring (2022) on all 3 levels. On the main level you’ll find an open floor plan with a spacious living room, a big bright eat-in kitchen, and a large, newly built deck (2021). Walk upstairs to 2 large bedrooms, each with large closets and ceiling fans. You’ll love the large, finished basement with a full bath and walk-out to the patio. Lot’s of open space. Handsome, brand new laminate flooring throughout the home! You will love all the natural light, as well as new LED light fixtures throughout the home. Relax and entertain in your backyard oasis, backing to trees. Located within walking distance to Howard County’s newest elementary school, this home also provides easy access to Route 100, I-95, countless parks, restaurants, and entertainment in and around Howard County. Plenty of parking available too, including an assigned space just for you. Schedule a showing today and come see your new home!
Location
State MD
County Howard
Zoning RA15
Rooms
Other Rooms Living Room, Bedroom 2, Kitchen, Foyer, Bedroom 1, Laundry, Recreation Room, Full Bath
Basement Walkout Level, Fully Finished, Full, Interior Access, Outside Entrance, Rear Entrance
Interior
Interior Features Attic, Ceiling Fan(s), Floor Plan - Open, Kitchen - Eat-In, Kitchen - Table Space, Tub Shower, Window Treatments
Hot Water Electric
Heating Heat Pump(s)
Cooling Central A/C, Ceiling Fan(s)
Flooring Laminate Plank, Carpet, Tile/Brick
Equipment Dishwasher, Refrigerator, Range Hood, Oven/Range - Electric, Disposal, Dryer - Front Loading, Washer, Exhaust Fan, Water Heater
Fireplace N
Window Features Insulated
Appliance Dishwasher, Refrigerator, Range Hood, Oven/Range - Electric, Disposal, Dryer - Front Loading, Washer, Exhaust Fan, Water Heater
Heat Source Electric
Laundry Lower Floor
Exterior
Exterior Feature Deck(s)
Garage Spaces 1.0
Parking On Site 1
Amenities Available Common Grounds
Water Access N
View Trees/Woods
Roof Type Shingle
Accessibility None
Porch Deck(s)
Total Parking Spaces 1
Garage N
Building
Lot Description Backs to Trees
Story 3
Foundation Concrete Perimeter
Sewer Public Sewer
Water Public
Architectural Style Colonial
Level or Stories 3
Additional Building Above Grade
New Construction N
Schools
Elementary Schools Ducketts Lane
Middle Schools Thomas Viaduct
High Schools Long Reach
School District Howard County Public School System
Others
Pets Allowed Y
HOA Fee Include Common Area Maintenance,Other
Senior Community No
Tax ID 1401204793
Ownership Condominium
Security Features Smoke Detector,Carbon Monoxide Detector(s)
Special Listing Condition Standard
Pets Allowed Cats OK, Dogs OK
Read Less

Bought with Prabin Bhandari • Keller Williams Gateway LLC
GET MORE INFORMATION





