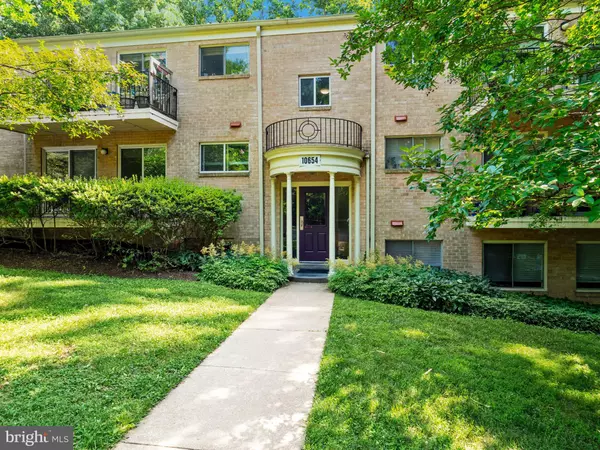For more information regarding the value of a property, please contact us for a free consultation.
10654 MONTROSE AVE #2 Bethesda, MD 20814
Want to know what your home might be worth? Contact us for a FREE valuation!

Our team is ready to help you sell your home for the highest possible price ASAP
Key Details
Sold Price $342,000
Property Type Condo
Sub Type Condo/Co-op
Listing Status Sold
Purchase Type For Sale
Square Footage 1,294 sqft
Price per Sqft $264
Subdivision Parkside Condominiums
MLS Listing ID MDMC2059462
Sold Date 08/02/22
Style Contemporary
Bedrooms 2
Full Baths 2
Condo Fees $598/mo
HOA Y/N N
Abv Grd Liv Area 1,294
Originating Board BRIGHT
Year Built 1966
Annual Tax Amount $3,440
Tax Year 2021
Property Description
Large upgraded two bedroom and two full bath condo with an abundance of windows providing plenty of natural light and great views! The unit enjoys approximately 1,294 square feet of finished living space and is highlighted by a brand new 2022 kitchen featuring white cabinets, quartz countertops, and stainless steel appliances. Additionally, there is a spacious living and dining area with refinished parquet wood floors and new 2022 sliding glass door providing access to a patio overlooking the woods; primary bedroom with updated private bath with new 2022 ceramic tile floor, vanity, and toilet; one additional bedroom with parquet floor; and update hall bath with new 2022 ceramic tile floor, vanity, and toilet. The unit is heated and cooled by a brand new unit installed in June of 2022. The Parkside community is located on 69 acres of land in Bethesda, not far from NIH and the Walter Reed Medical Center. It is super convenient, within a few minutes of Grosvenor Metro Station, the beltway, Rockville Pike with all of its shops and restaurants, Westfields Montgomery Mall, Rock Creek Park Hiker-Biker Trail, Strathmore Hall Arts Center and Mansion, public and private schools, and places of worship. There is also a county-sponsored Ride-on bus. The community features sidewalks, swimming pool, tennis courts, two clubhouses available for private parties, ballfield, and playground.
Location
State MD
County Montgomery
Zoning R30
Rooms
Other Rooms Living Room, Dining Room, Primary Bedroom, Bedroom 2, Kitchen, Foyer, Primary Bathroom, Full Bath
Main Level Bedrooms 2
Interior
Interior Features Combination Dining/Living, Dining Area, Kitchen - Gourmet, Primary Bath(s), Recessed Lighting, Tub Shower, Upgraded Countertops, Wood Floors
Hot Water Natural Gas, Other
Heating Forced Air
Cooling Central A/C
Flooring Wood, Ceramic Tile, Luxury Vinyl Plank
Equipment Built-In Microwave, Dishwasher, Disposal, Exhaust Fan, Icemaker, Microwave, Oven/Range - Gas, Refrigerator, Stainless Steel Appliances, Water Dispenser
Fireplace N
Appliance Built-In Microwave, Dishwasher, Disposal, Exhaust Fan, Icemaker, Microwave, Oven/Range - Gas, Refrigerator, Stainless Steel Appliances, Water Dispenser
Heat Source Natural Gas, Other, Electric
Laundry Common
Exterior
Exterior Feature Patio(s)
Amenities Available Baseball Field, Common Grounds, Club House, Picnic Area, Pool - Outdoor, Swimming Pool, Tennis - Indoor, Tot Lots/Playground, Tennis Courts
Water Access N
View Trees/Woods
Roof Type Unknown
Accessibility None
Porch Patio(s)
Garage N
Building
Story 1
Unit Features Garden 1 - 4 Floors
Sewer Public Sewer
Water Public
Architectural Style Contemporary
Level or Stories 1
Additional Building Above Grade, Below Grade
New Construction N
Schools
Elementary Schools Garrett Park
Middle Schools Tilden
High Schools Walter Johnson
School District Montgomery County Public Schools
Others
Pets Allowed N
HOA Fee Include Air Conditioning,Common Area Maintenance,Ext Bldg Maint,Electricity,Gas,Management,Pool(s),Sewer,Water,Heat
Senior Community No
Tax ID 160402084716
Ownership Condominium
Acceptable Financing Conventional
Listing Terms Conventional
Financing Conventional
Special Listing Condition Standard
Read Less

Bought with Alexandra C Kempel • Compass
GET MORE INFORMATION





