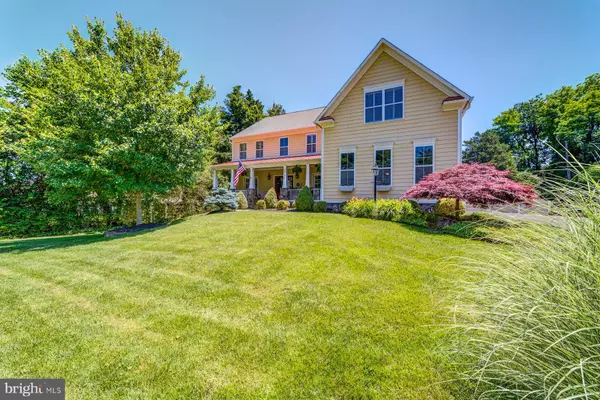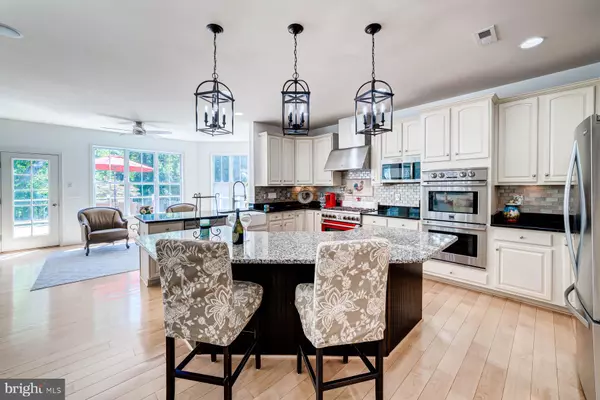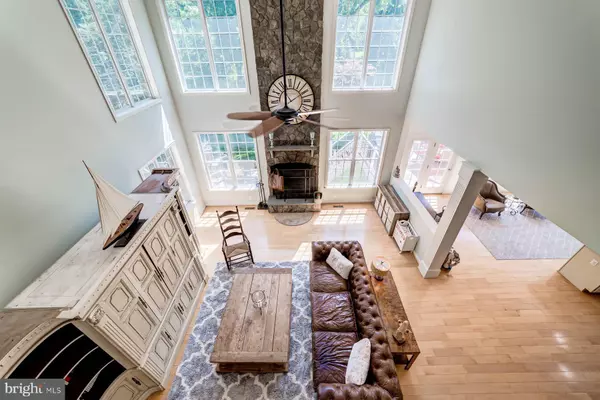For more information regarding the value of a property, please contact us for a free consultation.
3707 HOWSEN AVE Fairfax, VA 22030
Want to know what your home might be worth? Contact us for a FREE valuation!

Our team is ready to help you sell your home for the highest possible price ASAP
Key Details
Sold Price $1,475,000
Property Type Single Family Home
Sub Type Detached
Listing Status Sold
Purchase Type For Sale
Square Footage 6,621 sqft
Price per Sqft $222
Subdivision None Available
MLS Listing ID VAFC2001824
Sold Date 08/18/22
Style Colonial
Bedrooms 5
Full Baths 4
Half Baths 1
HOA Y/N N
Abv Grd Liv Area 4,333
Originating Board BRIGHT
Year Built 2011
Annual Tax Amount $11,726
Tax Year 2021
Lot Size 0.574 Acres
Acres 0.57
Property Description
***Open house this Sunday 1-4PM***
Stunning & thoughtfully designed estate tucked away on over half an acre near the end of a cul-de-sac. Brilliantly spacious 3 floors with 5 bedrooms and 5 bathrooms. Exceptional high-end finishes will surely impress, cathedral ceilings and plenty of windows welcome an abundance of light. The Chefs kitchen offers a center island w/ breakfast room and plenty of cabinet space w/walk-in pantry *Stunning two story Great Room designed for informal gatherings features a custom stone fireplace *Library/Office on main-level, Formal living and dining room that will accommodate large family gatherings
*The Lower level boasts a huge recreation, gaming, & media area that features a luxury walk-out bar area w/electric fireplace *Bonus guest suite w/full bathroom and plenty of storage space.
Plenty of outdoor entertainment, Immaculate stone patio with extraordinary outdoor fireplace & oversized deck that offer plenty of space for your leisure activities. Elegantly landscaped yard with privacy fence offers one of the biggest lots in the area.
Close to Old Town Fairfax, shopping, restaurants, Rt. 66, Rt. 123, Main Street, 495, and everywhere you want to be! Don't miss out on this one.
Location
State VA
County Fairfax City
Zoning RM
Rooms
Other Rooms Living Room, Dining Room, Primary Bedroom, Sitting Room, Bedroom 2, Bedroom 3, Bedroom 5, Kitchen, Game Room, Family Room, Foyer, Breakfast Room, Bedroom 1, Office, Bonus Room, Primary Bathroom, Full Bath
Basement Fully Finished, Daylight, Full, Outside Entrance, Rear Entrance, Windows
Interior
Interior Features Bar, Breakfast Area, Butlers Pantry, Carpet, Ceiling Fan(s), Dining Area, Family Room Off Kitchen, Floor Plan - Open, Kitchen - Gourmet, Pantry, Recessed Lighting, Soaking Tub, Walk-in Closet(s), Wet/Dry Bar, Window Treatments, Wood Floors, Other
Hot Water Natural Gas
Heating Forced Air
Cooling Central A/C
Flooring Carpet, Ceramic Tile, Hardwood
Fireplaces Number 2
Fireplaces Type Equipment, Fireplace - Glass Doors, Wood
Equipment Built-In Microwave, Dishwasher, Dryer - Front Loading, Icemaker, Exhaust Fan, Oven - Double, Oven/Range - Gas, Refrigerator, Six Burner Stove, Stainless Steel Appliances, Washer - Front Loading, Water Heater
Fireplace Y
Appliance Built-In Microwave, Dishwasher, Dryer - Front Loading, Icemaker, Exhaust Fan, Oven - Double, Oven/Range - Gas, Refrigerator, Six Burner Stove, Stainless Steel Appliances, Washer - Front Loading, Water Heater
Heat Source Natural Gas
Laundry Upper Floor
Exterior
Exterior Feature Deck(s), Patio(s)
Parking Features Garage - Side Entry, Garage Door Opener, Inside Access
Garage Spaces 3.0
Fence Fully
Water Access N
Roof Type Shingle
Street Surface Paved
Accessibility None
Porch Deck(s), Patio(s)
Road Frontage State
Attached Garage 3
Total Parking Spaces 3
Garage Y
Building
Lot Description Cul-de-sac, Front Yard, Landscaping, Level, No Thru Street, Rear Yard
Story 3
Foundation Other
Sewer Public Sewer
Water Public
Architectural Style Colonial
Level or Stories 3
Additional Building Above Grade, Below Grade
Structure Type 2 Story Ceilings,9'+ Ceilings,Dry Wall,High,Tray Ceilings
New Construction N
Schools
Elementary Schools Providence
Middle Schools Katherine Johnson
High Schools Fairfax
School District Fairfax County Public Schools
Others
Senior Community No
Tax ID 57 2 02 119
Ownership Fee Simple
SqFt Source Assessor
Acceptable Financing Cash, Conventional, FHA, VA
Listing Terms Cash, Conventional, FHA, VA
Financing Cash,Conventional,FHA,VA
Special Listing Condition Standard
Read Less

Bought with Robin B Bergman • Arlington Premier Realty
GET MORE INFORMATION





