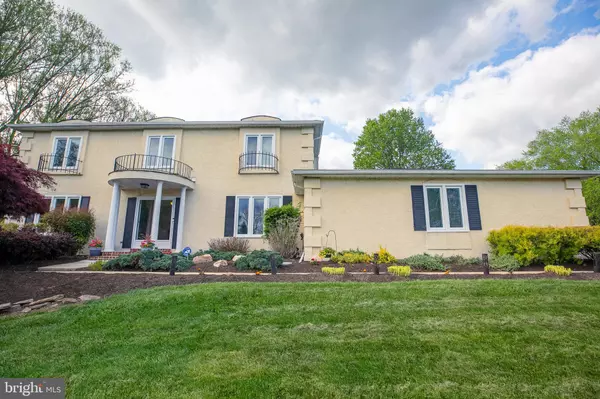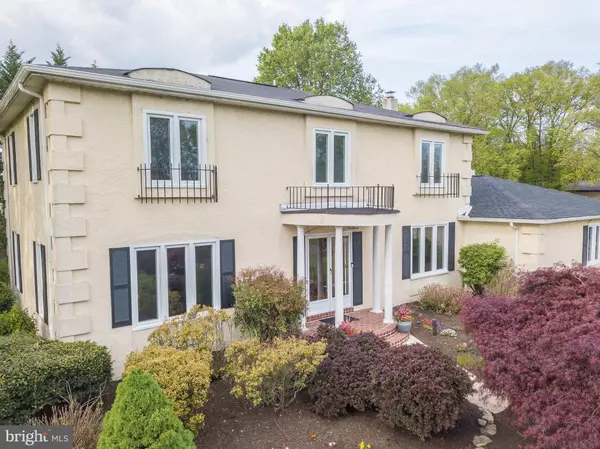For more information regarding the value of a property, please contact us for a free consultation.
17 HAILEYS TRL Newark, DE 19711
Want to know what your home might be worth? Contact us for a FREE valuation!

Our team is ready to help you sell your home for the highest possible price ASAP
Key Details
Sold Price $585,000
Property Type Single Family Home
Sub Type Detached
Listing Status Sold
Purchase Type For Sale
Square Footage 2,700 sqft
Price per Sqft $216
Subdivision Jarrell Farms
MLS Listing ID DENC2022906
Sold Date 07/14/22
Style Reverse
Bedrooms 4
Full Baths 2
Half Baths 1
HOA Y/N N
Abv Grd Liv Area 2,700
Originating Board BRIGHT
Year Built 1978
Annual Tax Amount $4,261
Tax Year 2021
Lot Size 0.870 Acres
Acres 0.87
Lot Dimensions 140.40 x 254.80
Property Description
A beautifully remodeled kitchen highlights this striking, 4 bedroom, 2 1/2 bath Colonial on .87 lot. This home features expansive living room, den (great for home office), family room with fireplace (wood stove insert) and an exceptional kitchen with 42" cabinetry, granite, stainless steel appliances and outside vented range hood. Upstairs you'll find 4 bedrooms. The main suite features an updated bath and walk in closet. Three bedrooms (one with a walk-in closet) and a remodeled hall bath complete the 2nd floor. Finished lower level offers additional entertaining possibilities. The rear patio is located off family room and is ideal for relaxing as well as outdoor dining. The flat rear & side yard is ideal for outside activities. Additional features include; updated windows, some fresh paint and new carpet, first floor laundry and oversized 2 car turned garage. This is a 'No Deed' restriction community! Super convenient location and Red Clay Schools!
Location
State DE
County New Castle
Area Newark/Glasgow (30905)
Zoning NC21
Rooms
Other Rooms Living Room, Dining Room, Primary Bedroom, Bedroom 2, Bedroom 3, Bedroom 4, Kitchen, Family Room, Den
Basement Partially Finished
Interior
Hot Water Electric
Heating Forced Air
Cooling Central A/C
Fireplaces Number 1
Fireplace Y
Heat Source Oil
Laundry Main Floor
Exterior
Parking Features Garage - Side Entry
Garage Spaces 2.0
Water Access N
Accessibility None
Attached Garage 2
Total Parking Spaces 2
Garage Y
Building
Story 2
Foundation Block
Sewer Septic < # of BR
Water Public
Architectural Style Reverse
Level or Stories 2
Additional Building Above Grade, Below Grade
New Construction N
Schools
Elementary Schools North Star
Middle Schools Henry B. Du Pont
High Schools Dickinson
School District Red Clay Consolidated
Others
Senior Community No
Tax ID 08-024.10-104
Ownership Fee Simple
SqFt Source Assessor
Special Listing Condition Standard
Read Less

Bought with Vincent Garman • Compass
GET MORE INFORMATION





