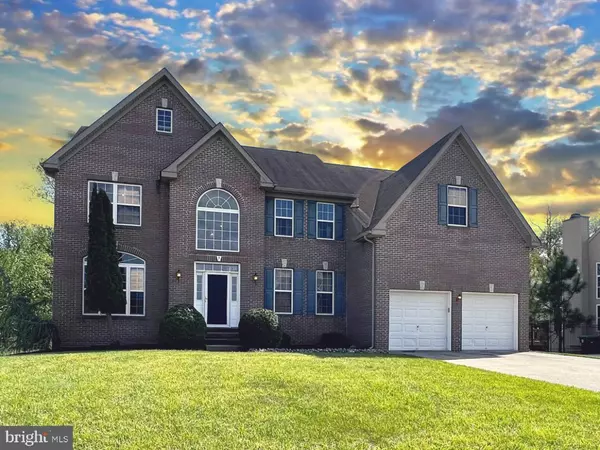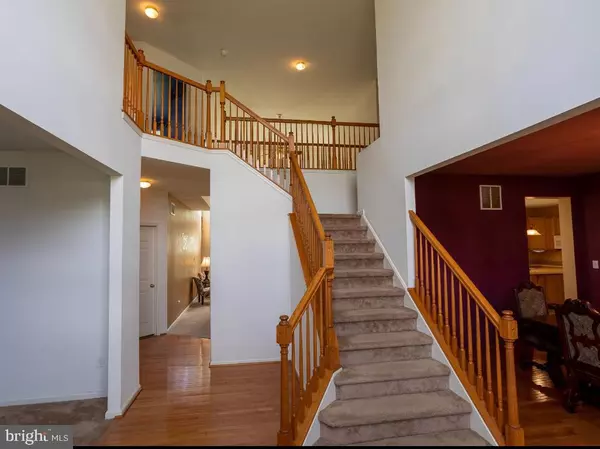For more information regarding the value of a property, please contact us for a free consultation.
9 BEAVER DAM DR Sicklerville, NJ 08081
Want to know what your home might be worth? Contact us for a FREE valuation!

Our team is ready to help you sell your home for the highest possible price ASAP
Key Details
Sold Price $525,000
Property Type Single Family Home
Sub Type Detached
Listing Status Sold
Purchase Type For Sale
Square Footage 3,714 sqft
Price per Sqft $141
Subdivision Wiltons Corner
MLS Listing ID NJCD2026672
Sold Date 09/19/22
Style Colonial
Bedrooms 4
Full Baths 3
Half Baths 1
HOA Fees $45/qua
HOA Y/N Y
Abv Grd Liv Area 3,714
Originating Board BRIGHT
Year Built 2006
Annual Tax Amount $10,995
Tax Year 2020
Lot Size 0.350 Acres
Acres 0.35
Lot Dimensions 0.00 x 0.00
Property Description
BACK ON THE MARKET! Welcome to this beautiful 4 bedroom, 3.5 bath 3714 SQUARE FOOT Worthington Estate Model located in the highly sought-after Wiltons Corner Community of Sicklerville NJ. Your move in ready residence awaits you! The wonderful curb appeal will greet your guest from the moment they arrive and as you enter the grand TWO STORY FOYER you will notice the real hardwood floors, formal living room to your left and formal dining room to your right.
As you move towards the rear of the house you will find the den/office and two-story family room with gas fireplace. Just off the family room is the SUNROOM with wonderful natural light, cathedral ceiling and GOURMET KITCHEN with double oven and large island with built-in cooktop. Under the kitchen sink is also a water filtration softener unit.
As you pass through the kitchen there is a half bath and side entrance that leads to the MUDROOM/laundry room and garage. To access the second level you can use the main stairway off the foyer or secondary stairway off the kitchen.
On the second level you will find three nicely sized secondary bedrooms that share a full bath with dual sinks and as you cross the second level foyer overlooking the family room you approach the MASSIVE PRIMARY SUITE that is over 500 sq ft.
The primary suite encompasses two large sitting areas, two walk in closets and a DRESSING AREA off the primary bathroom with shower, huge soaking tub, and large vanity with double sinks.
On the lower lever is the generous partially FINISHED BASEMENT (over 800 sq ft finished). With full bath, Egress windows and full WALK OUT creating a potential for a 5th BR or in-law suite.
The .35 acre lot backs a wooded area where you can create your private backyard oasis.
*LOW HOA *2 ZONE HVAC *200 amp service *2 sump pumps *ONE YEAR HOME WARRANTY
In Wiltons Corner you have true community living with walking and bike trails, basketball courts, tennis courts, swimming pool and community club house.
Located conveniently to Philadelphia, Shore points, public transportation, shopping, and dining. Make your offer before it is too late. Call for your private showing today!
Location
State NJ
County Camden
Area Winslow Twp (20436)
Zoning PC-B
Rooms
Basement Interior Access, Partially Finished, Poured Concrete, Sump Pump, Space For Rooms, Walkout Stairs, Windows, Other
Interior
Interior Features Attic, Breakfast Area, Carpet, Ceiling Fan(s), Double/Dual Staircase, Family Room Off Kitchen, Floor Plan - Open, Formal/Separate Dining Room, Kitchen - Gourmet, Kitchen - Island, Pantry, Primary Bath(s), Recessed Lighting, Soaking Tub, Stall Shower, Walk-in Closet(s), Water Treat System, Wood Floors, Other
Hot Water Natural Gas
Heating Forced Air
Cooling Ceiling Fan(s), Central A/C, Zoned
Flooring Carpet, Hardwood, Vinyl
Fireplaces Number 1
Fireplaces Type Gas/Propane
Equipment Built-In Microwave, Cooktop, Dishwasher, Disposal, Dryer, Oven - Double, Refrigerator, Washer, Water Conditioner - Owned
Fireplace Y
Appliance Built-In Microwave, Cooktop, Dishwasher, Disposal, Dryer, Oven - Double, Refrigerator, Washer, Water Conditioner - Owned
Heat Source Natural Gas
Laundry Main Floor
Exterior
Garage Additional Storage Area, Garage - Front Entry, Garage Door Opener
Garage Spaces 6.0
Amenities Available Basketball Courts, Bike Trail, Club House, Common Grounds, Community Center, Jog/Walk Path, Swimming Pool, Tot Lots/Playground, Tennis Courts
Waterfront N
Water Access N
Roof Type Asphalt,Shingle
Accessibility None
Parking Type Attached Garage, Driveway
Attached Garage 2
Total Parking Spaces 6
Garage Y
Building
Lot Description Backs to Trees
Story 2
Foundation Concrete Perimeter
Sewer Public Sewer
Water Public
Architectural Style Colonial
Level or Stories 2
Additional Building Above Grade, Below Grade
New Construction N
Schools
School District Winslow Township Public Schools
Others
HOA Fee Include Common Area Maintenance,Recreation Facility
Senior Community No
Tax ID 36-00305 01-00047
Ownership Fee Simple
SqFt Source Assessor
Acceptable Financing Cash, Conventional, FHA, VA
Listing Terms Cash, Conventional, FHA, VA
Financing Cash,Conventional,FHA,VA
Special Listing Condition Standard
Read Less

Bought with Randy Marrero • Better Homes and Gardens Real Estate Maturo
GET MORE INFORMATION





