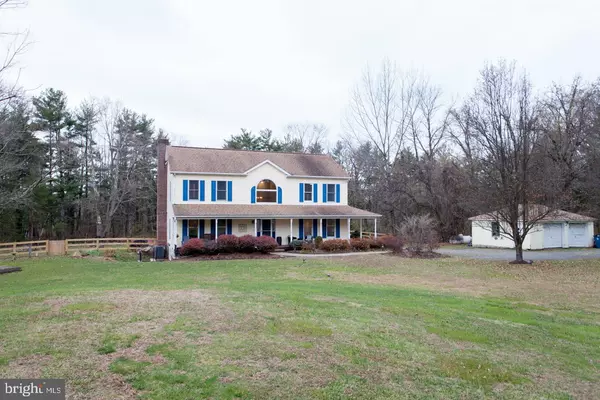For more information regarding the value of a property, please contact us for a free consultation.
29 BARRY RD Lambertville, NJ 08530
Want to know what your home might be worth? Contact us for a FREE valuation!

Our team is ready to help you sell your home for the highest possible price ASAP
Key Details
Sold Price $550,000
Property Type Single Family Home
Sub Type Detached
Listing Status Sold
Purchase Type For Sale
Square Footage 2,568 sqft
Price per Sqft $214
MLS Listing ID NJHT2000922
Sold Date 08/05/22
Style Colonial
Bedrooms 4
Full Baths 3
HOA Y/N N
Abv Grd Liv Area 2,568
Originating Board BRIGHT
Year Built 2004
Annual Tax Amount $10,117
Tax Year 2021
Lot Size 2.000 Acres
Acres 2.0
Lot Dimensions 0.00 x 0.00
Property Description
This charming center hall Colonial is nestled on a peaceful and private two-acre country lot and promises the laid-back life of leisure that so many people are searching for. Mature trees, expanses of lush lawn, and vibrant gardens envelop the home adding to the picturesque appeal while a quaint covered porch invites you to kick back and relax as you admire the serene setting.
Inside, the layout is bright, comfortable, and impeccably presented yet there is still potential to add some of your own updates and personal touches over time. Soft natural light floods in and illuminates the living room plus theres also a family room complete with a cozy fireplace.
Cooking will be a joy in the open kitchen with ample counter space, a tiled backsplash, a suite of quality appliances, and views over the dining and family room. Depending on your vision for the property, the kitchen could be transformed into a contemporary cooks haven with modern finishes and fixtures on show.
One bedroom is set on the first floor and is currently used as an office while three bedrooms and two baths are housed upstairs. Here, you will find your enviable master suite with an ensuite. All the baths could also be updated to suit your own personal style.
The long list of extra features includes a combined laundry/mudroom and a fully finished basement that could be used as a rumpus, playroom or exercise area, depending on your needs. All this is set on a sprawling lot with a full deck where you can entertain guests and admire the fenced-in yard.
Location
State NJ
County Hunterdon
Area West Amwell Twp (21026)
Zoning RR-6
Direction West
Rooms
Other Rooms Living Room, Dining Room, Kitchen, Family Room, Basement, Exercise Room, Laundry, Media Room, Bathroom 1
Basement Full, Partially Finished
Main Level Bedrooms 1
Interior
Interior Features Kitchen - Eat-In, Combination Kitchen/Dining, Floor Plan - Open, Kitchen - Island, Pantry, Soaking Tub, Skylight(s), Stall Shower, Wood Floors
Hot Water Propane
Heating Baseboard - Hot Water
Cooling Central A/C
Flooring Carpet, Ceramic Tile, Hardwood
Fireplaces Number 1
Fireplaces Type Brick
Equipment Dishwasher, Water Heater, Built-In Microwave, Dryer, Exhaust Fan, Oven/Range - Gas, Refrigerator, Washer
Fireplace Y
Appliance Dishwasher, Water Heater, Built-In Microwave, Dryer, Exhaust Fan, Oven/Range - Gas, Refrigerator, Washer
Heat Source Propane - Owned
Laundry Main Floor
Exterior
Exterior Feature Deck(s), Porch(es)
Parking Features Garage - Front Entry
Garage Spaces 8.0
Utilities Available Under Ground, Propane
Water Access N
Roof Type Asphalt
Accessibility None
Porch Deck(s), Porch(es)
Total Parking Spaces 8
Garage Y
Building
Story 2
Foundation Concrete Perimeter
Sewer Septic = # of BR
Water Well
Architectural Style Colonial
Level or Stories 2
Additional Building Above Grade, Below Grade
New Construction N
Schools
Elementary Schools West Amwell
Middle Schools South Hunterdon
High Schools South Hunterdon
School District South Hunterdon Regional
Others
Senior Community No
Tax ID 26-00031-00010
Ownership Fee Simple
SqFt Source Assessor
Acceptable Financing Cash, Conventional, FHA, USDA, VA
Listing Terms Cash, Conventional, FHA, USDA, VA
Financing Cash,Conventional,FHA,USDA,VA
Special Listing Condition Standard
Read Less

Bought with Rakhi Kakar • Realty One Group Central
GET MORE INFORMATION





