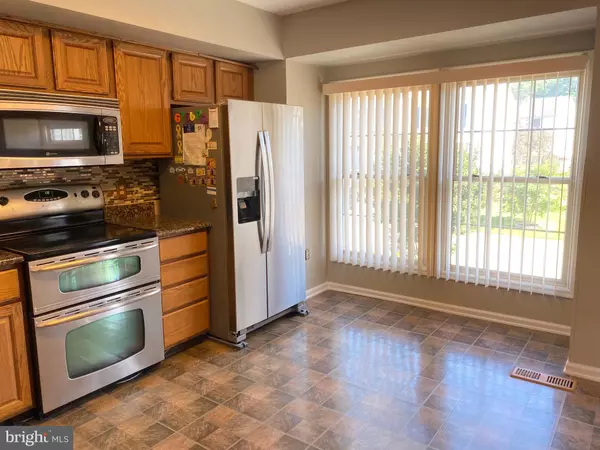For more information regarding the value of a property, please contact us for a free consultation.
109 ARMERINA DR Bear, DE 19701
Want to know what your home might be worth? Contact us for a FREE valuation!

Our team is ready to help you sell your home for the highest possible price ASAP
Key Details
Sold Price $245,000
Property Type Townhouse
Sub Type Interior Row/Townhouse
Listing Status Sold
Purchase Type For Sale
Square Footage 1,150 sqft
Price per Sqft $213
Subdivision Pinewoods
MLS Listing ID DENC2021568
Sold Date 08/12/22
Style Reverse
Bedrooms 2
Full Baths 1
Half Baths 1
HOA Fees $60/mo
HOA Y/N Y
Abv Grd Liv Area 1,150
Originating Board BRIGHT
Year Built 1990
Annual Tax Amount $1,832
Tax Year 2021
Lot Size 2,178 Sqft
Acres 0.05
Lot Dimensions 18.00 x 132.90
Property Description
In this market it's really hard to find a home that offers a great value and priced right. Well check this out! This home is getting freshly painted from top to bottom, new flooring and already has an updated kitchen. The deck is AMAZING. Sitting outside will remind you of being on vacation at a beach house. Friends and family can comfortably gather outside and have plenty of space to appreciate the outdoors. When they say big things come in small packages they were talking about this one, the one, your one. Make sure you don't miss out.
**HIGHEST AND BEST OFFERS ARE DUE BY WEDNESDAY, JUNE 15th AT 6:00PM**
Location
State DE
County New Castle
Area Newark/Glasgow (30905)
Zoning NCTH
Rooms
Basement Fully Finished, Garage Access
Main Level Bedrooms 2
Interior
Hot Water Electric
Cooling Central A/C
Flooring Carpet, Laminated
Heat Source Natural Gas
Exterior
Parking Features Garage - Front Entry
Garage Spaces 1.0
Water Access N
Roof Type Shingle
Accessibility None
Attached Garage 1
Total Parking Spaces 1
Garage Y
Building
Story 3
Foundation Other
Sewer Public Sewer
Water Public
Architectural Style Reverse
Level or Stories 3
Additional Building Above Grade, Below Grade
New Construction N
Schools
School District Christina
Others
Pets Allowed N
Senior Community No
Tax ID 11-028.40-268
Ownership Fee Simple
SqFt Source Assessor
Acceptable Financing Cash, Conventional, FHA, VA
Listing Terms Cash, Conventional, FHA, VA
Financing Cash,Conventional,FHA,VA
Special Listing Condition Standard
Read Less

Bought with Lauren L. Jones • Tesla Realty Group, LLC
GET MORE INFORMATION





