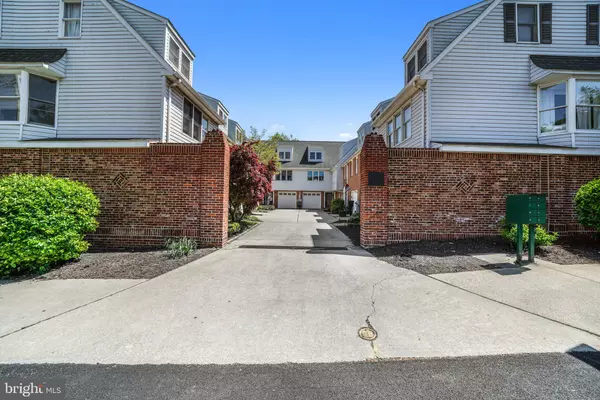For more information regarding the value of a property, please contact us for a free consultation.
1502-A HANCOCK ST Wilmington, DE 19806
Want to know what your home might be worth? Contact us for a FREE valuation!

Our team is ready to help you sell your home for the highest possible price ASAP
Key Details
Sold Price $435,000
Property Type Townhouse
Sub Type Interior Row/Townhouse
Listing Status Sold
Purchase Type For Sale
Square Footage 2,761 sqft
Price per Sqft $157
Subdivision Wilm #11
MLS Listing ID DENC2022682
Sold Date 06/15/22
Style Colonial
Bedrooms 3
Full Baths 2
Half Baths 1
HOA Fees $100/mo
HOA Y/N Y
Abv Grd Liv Area 2,275
Originating Board BRIGHT
Year Built 1987
Annual Tax Amount $6,153
Tax Year 2021
Lot Size 1,307 Sqft
Acres 0.03
Lot Dimensions 33.10 x 45.10
Property Description
Welcome home to 1502 Hancock Street in Wilmington, Delaware! This three bedroom, two full and one half bathroom home is ready for its new owner. You are instantly amazed by the amount of outdoor space, storage and room sizes. Make your way to the modern kitchen that flows into the den. Step out back from the kitchen slider onto the private deck. The formal dining room and living space completes the downstairs. Upstairs the magnificence continues. Two spacious bedrooms greet you with plenty of room for guests and even an additional office space if necessary. This property also has a garage attached to the home. You do not want to miss out on this tour! HOA payment is landscaping for $20 per month April-October and $100 for the season of snow removal.
Location
State DE
County New Castle
Area Wilmington (30906)
Zoning 26R-2A
Rooms
Other Rooms Living Room, Dining Room, Primary Bedroom, Bedroom 2, Bedroom 3, Kitchen, Family Room, Primary Bathroom
Basement Full
Interior
Interior Features Attic, Attic/House Fan, Ceiling Fan(s), Primary Bath(s), Wood Floors, Carpet, Recessed Lighting, Stall Shower, Combination Dining/Living
Hot Water Electric
Heating Forced Air
Cooling Central A/C
Flooring Wood, Carpet
Fireplaces Number 1
Fireplaces Type Gas/Propane
Equipment Dishwasher, Disposal, Built-In Range, Built-In Microwave, Stainless Steel Appliances, Oven/Range - Gas
Fireplace Y
Appliance Dishwasher, Disposal, Built-In Range, Built-In Microwave, Stainless Steel Appliances, Oven/Range - Gas
Heat Source Natural Gas
Exterior
Exterior Feature Deck(s), Patio(s)
Parking Features Garage - Front Entry, Garage Door Opener, Inside Access
Garage Spaces 1.0
Water Access N
Roof Type Pitched
Accessibility None
Porch Deck(s), Patio(s)
Attached Garage 1
Total Parking Spaces 1
Garage Y
Building
Story 3
Foundation Other
Sewer Public Sewer
Water Public
Architectural Style Colonial
Level or Stories 3
Additional Building Above Grade, Below Grade
New Construction N
Schools
School District Red Clay Consolidated
Others
HOA Fee Include Common Area Maintenance,Snow Removal
Senior Community No
Tax ID 26-020.20-296
Ownership Fee Simple
SqFt Source Assessor
Security Features Smoke Detector
Special Listing Condition Standard
Read Less

Bought with Shannon Barisa • Concord Realty Group
GET MORE INFORMATION





