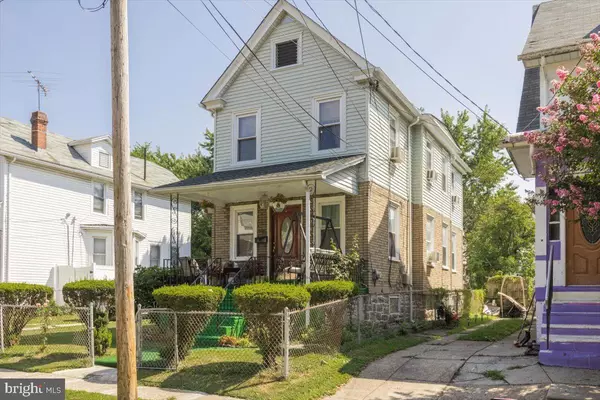For more information regarding the value of a property, please contact us for a free consultation.
53 MELROSE AVE Lansdowne, PA 19050
Want to know what your home might be worth? Contact us for a FREE valuation!

Our team is ready to help you sell your home for the highest possible price ASAP
Key Details
Sold Price $225,000
Property Type Single Family Home
Sub Type Detached
Listing Status Sold
Purchase Type For Sale
Square Footage 1,403 sqft
Price per Sqft $160
Subdivision Lansdowne
MLS Listing ID PADE2032086
Sold Date 09/19/22
Style Other
Bedrooms 3
Full Baths 1
HOA Y/N N
Abv Grd Liv Area 1,403
Originating Board BRIGHT
Year Built 1930
Annual Tax Amount $4,312
Tax Year 2021
Lot Size 3,049 Sqft
Acres 0.07
Lot Dimensions 25.00 x 120.00
Property Description
Welcome home! This beautiful home has been very well maintained and is ready for its new owner. The kitchen is brand new and has been completely renovated with stainless appliances, quartz counters, tile floor and new cabinets. The kitchen features a breakfast bar, which is open to the dining room and great for entertaining. The first floor features an open floor plan with classic pillars separating the living room and dining room. Beautiful hardwood floors in the dining room make the first floor a real head-turner. On the 2nd floor you will find 3 nice-sized bedrooms with good closet space and a recently renovated bathroom with wall tiles and tile shower. 2 out of the 3 bedrooms also have hardwood floors! This house is complete with a full basement that is partially-finished and a HUGE back yard! Schedule your showing today before someone else steals your house!
Location
State PA
County Delaware
Area East Lansdowne Boro (10417)
Zoning SINGLE FAMILY
Rooms
Basement Full, Partially Finished
Interior
Interior Features Kitchen - Eat-In, Attic, Breakfast Area, Carpet, Ceiling Fan(s), Dining Area, Floor Plan - Open, Kitchen - Island, Tub Shower, Wood Floors
Hot Water Natural Gas
Heating Hot Water
Cooling Window Unit(s)
Flooring Carpet, Ceramic Tile, Hardwood
Equipment Dishwasher, Microwave, Refrigerator, Stainless Steel Appliances, Water Heater
Appliance Dishwasher, Microwave, Refrigerator, Stainless Steel Appliances, Water Heater
Heat Source Natural Gas
Exterior
Pool Above Ground
Waterfront N
Water Access N
Accessibility None
Parking Type Driveway, On Street
Garage N
Building
Story 2.5
Foundation Other
Sewer Public Sewer
Water Public
Architectural Style Other
Level or Stories 2.5
Additional Building Above Grade, Below Grade
New Construction N
Schools
School District William Penn
Others
Senior Community No
Tax ID 17-00-00510-00
Ownership Fee Simple
SqFt Source Assessor
Acceptable Financing Cash, Conventional, FHA, VA
Listing Terms Cash, Conventional, FHA, VA
Financing Cash,Conventional,FHA,VA
Special Listing Condition Standard
Read Less

Bought with Desiraee E Davis • Next Home Consultants
GET MORE INFORMATION





