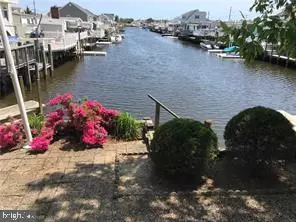For more information regarding the value of a property, please contact us for a free consultation.
992 MILL CREEK RD Manahawkin, NJ 08050
Want to know what your home might be worth? Contact us for a FREE valuation!

Our team is ready to help you sell your home for the highest possible price ASAP
Key Details
Sold Price $545,000
Property Type Single Family Home
Sub Type Detached
Listing Status Sold
Purchase Type For Sale
Square Footage 1,836 sqft
Price per Sqft $296
Subdivision Beach Haven West
MLS Listing ID NJOC2011726
Sold Date 09/16/22
Style Cape Cod
Bedrooms 3
Full Baths 2
HOA Y/N N
Abv Grd Liv Area 1,836
Originating Board BRIGHT
Year Built 1992
Annual Tax Amount $7,390
Tax Year 2021
Lot Dimensions 70.04 x 0.00
Property Description
Three bedroom two bath home lagoon front home offers plenty of room to host family and friends. The first floor features a master bedroom with bath ensuite, new vinyl flooring, a living dining room combination with access to a large deck and views straight down the lagoon. The second level features two bedrooms, a second living room, enclosed sun room as well as open deck with lagoon views. The home is conveniently located to route 72 and the GSP, shopping centers and great restaurants and just minutes to the bay and the beautiful beaches of Long Beach Island.
Location
State NJ
County Ocean
Area Stafford Twp (21531)
Zoning RR2A
Rooms
Main Level Bedrooms 1
Interior
Interior Features Ceiling Fan(s), Combination Dining/Living, Entry Level Bedroom, Stall Shower
Hot Water Natural Gas
Heating Hot Water
Cooling Central A/C
Flooring Ceramic Tile, Luxury Vinyl Tile
Equipment Dishwasher, Refrigerator, Washer, Dryer, Stove
Furnishings Yes
Fireplace N
Appliance Dishwasher, Refrigerator, Washer, Dryer, Stove
Heat Source Natural Gas
Laundry Main Floor
Exterior
Waterfront N
Water Access N
View Water
Roof Type Fiberglass,Shingle,Asbestos Shingle
Accessibility None
Parking Type Driveway
Garage N
Building
Lot Description Bulkheaded
Story 2
Foundation Crawl Space
Sewer Public Septic, Public Sewer
Water Public
Architectural Style Cape Cod
Level or Stories 2
Additional Building Above Grade, Below Grade
New Construction N
Schools
Middle Schools Southern Regional M.S.
High Schools Southern Regional H.S.
School District Southern Regional Schools
Others
Senior Community No
Tax ID 31-00147 24-00219
Ownership Fee Simple
SqFt Source Assessor
Special Listing Condition Standard
Read Less

Bought with Dennis M Carcel • EXP Realty, LLC
GET MORE INFORMATION





