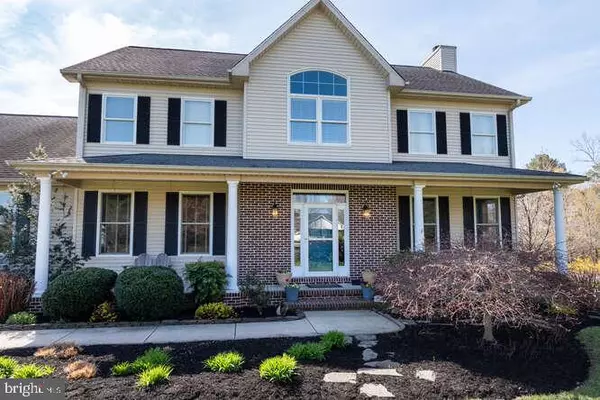For more information regarding the value of a property, please contact us for a free consultation.
229 WINCHESTER DR Centreville, MD 21617
Want to know what your home might be worth? Contact us for a FREE valuation!

Our team is ready to help you sell your home for the highest possible price ASAP
Key Details
Sold Price $649,118
Property Type Single Family Home
Sub Type Detached
Listing Status Sold
Purchase Type For Sale
Square Footage 3,150 sqft
Price per Sqft $206
Subdivision Hunters Ridge
MLS Listing ID MDQA2003354
Sold Date 05/26/22
Style Colonial
Bedrooms 5
Full Baths 4
Half Baths 1
HOA Y/N N
Abv Grd Liv Area 3,150
Originating Board BRIGHT
Year Built 2001
Annual Tax Amount $4,163
Tax Year 2021
Lot Size 0.822 Acres
Acres 0.82
Property Description
Huge 4 bedroom home in Hunters Ridge right outside of Centreville and a perfect commuter spot for all spots on the Eastern Shore. Incredible setting overlooking a community pond with a private back yard, stone fire pit area and a massive screen porch that has enough room for separate eating and dining areas. Gourmet kitchen with quartz tops with an open flow into a breakfast area and family room with a prominate wood burning fireplace that can be converted to gas. The primary suite has a separate fireplace and a bathroom that is off the charts. Full basement with lots of natural light, full bath, and separate office making two in the home for those that work from home. Attached 3 car garage with a separate 2 bay storage building. 1,000 gallon propane tank is OWNED with documentation and newer HVAC Truly a rare and special home!
Location
State MD
County Queen Annes
Zoning AG
Rooms
Other Rooms Living Room, Dining Room, Primary Bedroom, Bedroom 2, Bedroom 3, Bedroom 4, Kitchen, Foyer, Breakfast Room, Laundry, Loft, Office, Recreation Room, Storage Room, Bathroom 1, Bathroom 2, Bathroom 3, Attic, Primary Bathroom, Half Bath, Screened Porch
Basement Outside Entrance, Fully Finished
Interior
Hot Water Electric
Heating Heat Pump(s)
Cooling Central A/C
Fireplaces Number 1
Fireplaces Type Gas/Propane
Fireplace Y
Heat Source Electric
Exterior
Exterior Feature Brick, Patio(s), Porch(es)
Parking Features Garage - Side Entry
Garage Spaces 3.0
Water Access N
Accessibility None
Porch Brick, Patio(s), Porch(es)
Attached Garage 3
Total Parking Spaces 3
Garage Y
Building
Story 2.5
Foundation Brick/Mortar, Crawl Space
Sewer Septic Exists
Water Well
Architectural Style Colonial
Level or Stories 2.5
Additional Building Above Grade, Below Grade
New Construction N
Schools
School District Queen Anne'S County Public Schools
Others
Senior Community No
Tax ID 1803028232
Ownership Fee Simple
SqFt Source Assessor
Special Listing Condition Standard
Read Less

Bought with Paige Blankenship Gillentine • RE/MAX Leading Edge
GET MORE INFORMATION





