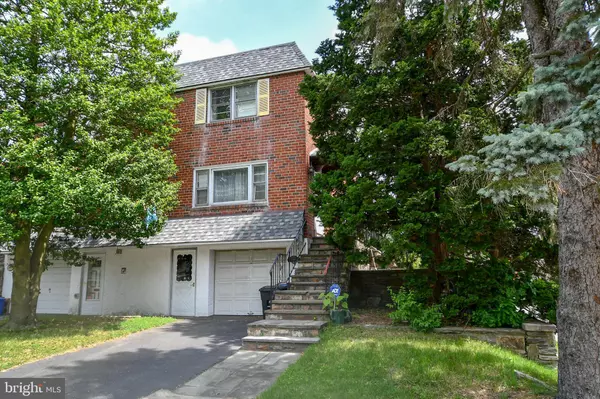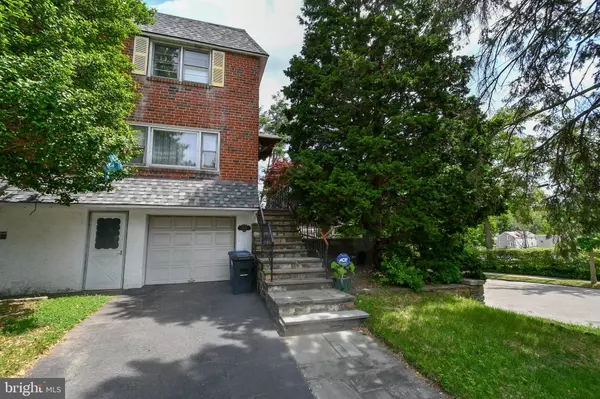For more information regarding the value of a property, please contact us for a free consultation.
7801 ROANOKE ST Philadelphia, PA 19118
Want to know what your home might be worth? Contact us for a FREE valuation!

Our team is ready to help you sell your home for the highest possible price ASAP
Key Details
Sold Price $300,000
Property Type Single Family Home
Sub Type Twin/Semi-Detached
Listing Status Sold
Purchase Type For Sale
Square Footage 1,678 sqft
Price per Sqft $178
Subdivision Chestnut Hill
MLS Listing ID PAPH2125812
Sold Date 09/22/22
Style Traditional
Bedrooms 3
Full Baths 1
Half Baths 1
HOA Y/N N
Abv Grd Liv Area 1,278
Originating Board BRIGHT
Year Built 1955
Annual Tax Amount $5,320
Tax Year 2022
Lot Size 3,210 Sqft
Acres 0.07
Lot Dimensions 36.00 x 90.00
Property Description
Motivated seller. Bring all offers. Looking for a home in the beautiful town of Chestnut Hill? Look no further. Corner twin home located within walking distance to downtown shopping, restaurants and more. Close to everything but set back to give you some privacy. Twin home has an updated kitchen with granite countertops, ceiling height cabinets, gas range and an outside exit to the side yard. Spacious dining room with hardwood floors can be used for everyday use or when entertaining. Large living space with lots of natural light and hardwood floors is the perfect place to relax and unwind. A half bath is also located on this level for convenience. Upstairs are 3 bedrooms and a full bath. Deep closets, hardwood floors and lots of natural light on all sides. Downstairs the attached garage and finished basement give you space to expand or use for storage. Laundry is located on this level as well.
Location
State PA
County Philadelphia
Area 19118 (19118)
Zoning RSA2
Rooms
Basement Daylight, Full
Interior
Interior Features Dining Area, Kitchen - Table Space
Hot Water Natural Gas
Heating Forced Air
Cooling Central A/C
Flooring Hardwood
Equipment Washer, Dryer, Refrigerator, Dishwasher, Oven/Range - Gas
Appliance Washer, Dryer, Refrigerator, Dishwasher, Oven/Range - Gas
Heat Source Natural Gas
Exterior
Parking Features Garage - Front Entry
Garage Spaces 3.0
Water Access N
Accessibility None
Attached Garage 1
Total Parking Spaces 3
Garage Y
Building
Lot Description Corner
Story 2
Foundation Block
Sewer Public Sewer
Water Public
Architectural Style Traditional
Level or Stories 2
Additional Building Above Grade, Below Grade
New Construction N
Schools
School District The School District Of Philadelphia
Others
Senior Community No
Tax ID 092263900
Ownership Fee Simple
SqFt Source Assessor
Special Listing Condition Standard
Read Less

Bought with Kimberly DeSantis Stewart • Coldwell Banker Realty
GET MORE INFORMATION





