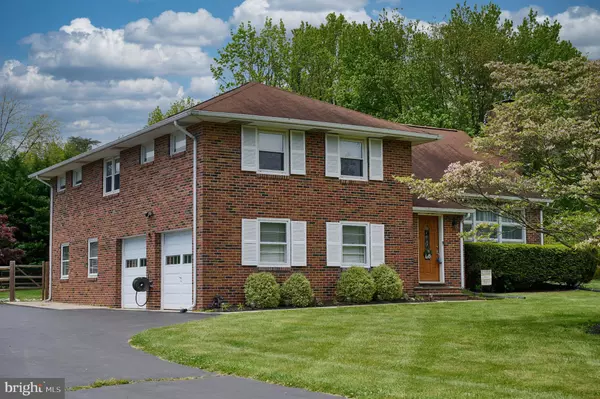For more information regarding the value of a property, please contact us for a free consultation.
1510 MARSH RD Wilmington, DE 19803
Want to know what your home might be worth? Contact us for a FREE valuation!

Our team is ready to help you sell your home for the highest possible price ASAP
Key Details
Sold Price $445,000
Property Type Single Family Home
Sub Type Detached
Listing Status Sold
Purchase Type For Sale
Square Footage 3,396 sqft
Price per Sqft $131
Subdivision None Available
MLS Listing ID DENC2023174
Sold Date 07/15/22
Style Traditional,Split Level
Bedrooms 3
Full Baths 2
HOA Y/N N
Abv Grd Liv Area 2,550
Originating Board BRIGHT
Year Built 1963
Annual Tax Amount $3,371
Tax Year 2021
Lot Size 0.550 Acres
Acres 0.55
Lot Dimensions 112X200
Property Description
Don't miss the opportunity to own this 3-4 bedroom quality custom built home! All brick exterior with trees and shrubs that beautifully accent a large lot that is over a half acre in size. This is not your typical North Wilmington split..... With many spacious rooms and a neutral decor, the possibilities are endless. The large rooms and good flow on the main level make the home perfect for entertaining. The bedrooms are also well-sized, bright and provide plenty of closet space. There is wood flooring throughout most of the home. Don't miss a possible fourth bedroom on the upper level, a great space that can be used for a multitude of purposes. The lower level family room has its own private entrance and an adjoining full bath. This area can be used as an additional, private, bedroom or guest suite. A large basement allows for additional storage and/or a workshop. Updates include recess lighting and updates to both bathrooms, just to name a few. The large, flat, backyard is completely fenced. Two car garage and a long driveway. Only a 20 minute ride to the Philadelphia Airport. Convenient to shopping, restaurants and downtown Wilmington. Schedule your tour now!
Location
State DE
County New Castle
Area Brandywine (30901)
Zoning NC15
Direction East
Rooms
Other Rooms Living Room, Dining Room, Primary Bedroom, Bedroom 2, Bedroom 3, Kitchen, Family Room, Bonus Room
Basement Full, Unfinished
Interior
Interior Features Ceiling Fan(s), Kitchen - Eat-In, Combination Kitchen/Dining, Wood Floors, Recessed Lighting
Hot Water Electric
Heating Forced Air
Cooling Central A/C
Flooring Wood, Vinyl, Tile/Brick
Fireplaces Number 1
Fireplaces Type Stone
Equipment Cooktop, Oven - Wall, Disposal, Refrigerator, Dryer, Washer
Fireplace Y
Window Features Replacement
Appliance Cooktop, Oven - Wall, Disposal, Refrigerator, Dryer, Washer
Heat Source Natural Gas
Laundry Basement
Exterior
Exterior Feature Patio(s)
Parking Features Inside Access, Garage Door Opener, Oversized
Garage Spaces 2.0
Fence Split Rail
Water Access N
Roof Type Pitched,Shingle
Accessibility None
Porch Patio(s)
Attached Garage 2
Total Parking Spaces 2
Garage Y
Building
Lot Description Level, Front Yard, Rear Yard, SideYard(s)
Story 3
Foundation Block
Sewer Public Sewer
Water Public
Architectural Style Traditional, Split Level
Level or Stories 3
Additional Building Above Grade, Below Grade
New Construction N
Schools
Elementary Schools Carrcroft
Middle Schools Springer
High Schools Mount Pleasant
School District Brandywine
Others
Senior Community No
Tax ID 06-081.00-033
Ownership Fee Simple
SqFt Source Estimated
Acceptable Financing Cash, Conventional
Listing Terms Cash, Conventional
Financing Cash,Conventional
Special Listing Condition Standard
Read Less

Bought with Nikolina Novakovic • Century 21 Gold Key Realty
GET MORE INFORMATION





