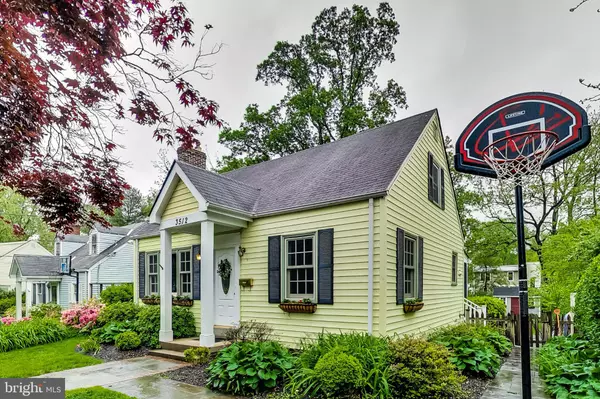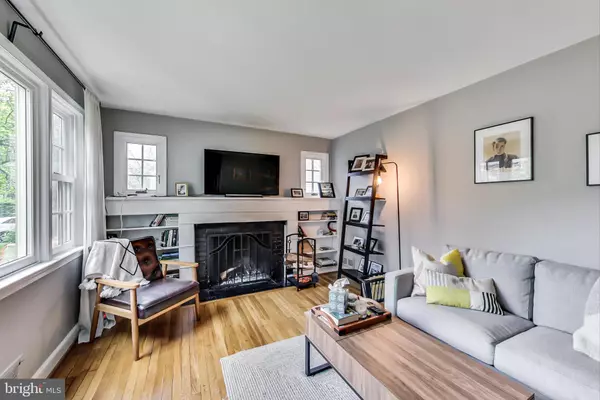For more information regarding the value of a property, please contact us for a free consultation.
3512 PERRY AVE Kensington, MD 20895
Want to know what your home might be worth? Contact us for a FREE valuation!

Our team is ready to help you sell your home for the highest possible price ASAP
Key Details
Sold Price $775,000
Property Type Single Family Home
Sub Type Detached
Listing Status Sold
Purchase Type For Sale
Square Footage 1,508 sqft
Price per Sqft $513
Subdivision Kensington
MLS Listing ID MDMC2048520
Sold Date 06/17/22
Style Cape Cod
Bedrooms 3
Full Baths 2
Half Baths 1
HOA Y/N N
Abv Grd Liv Area 1,008
Originating Board BRIGHT
Year Built 1946
Annual Tax Amount $5,439
Tax Year 2022
Lot Size 7,500 Sqft
Acres 0.17
Property Description
OPEN House has been cancelled. Sellers have accepted an offer.
Meticulously maintained, light filled 3 bedroom, 2 and half bath 1508sqft single family home. Sits on a beautiful, professionally landscaped lot in Kensington. Numerous updates include, screened in porch renovation, new windows on the main and upper floors, closed cell foam insulation, trench drain, new water heater and sump pump and fully renovated upstairs bathroom (full list of updates in disclosures) Conveniently located near, Metro, MARC station, two parks, weekly farmers market, shopping, restaurants, 495, and DC border. Tennant Occupied. Please don't disturb tenant or tenants belongings. Rent back until
Location
State MD
County Montgomery
Zoning R60
Rooms
Basement Fully Finished, Improved
Main Level Bedrooms 1
Interior
Interior Features Dining Area, Built-Ins, Entry Level Bedroom, Window Treatments, Wood Floors, Floor Plan - Traditional
Hot Water Natural Gas
Heating Forced Air
Cooling Central A/C
Flooring Hardwood, Other
Fireplaces Number 1
Fireplaces Type Mantel(s)
Equipment Dishwasher, Disposal, Dryer, Exhaust Fan, Icemaker, Microwave, Oven/Range - Gas, Refrigerator, Washer
Fireplace Y
Appliance Dishwasher, Disposal, Dryer, Exhaust Fan, Icemaker, Microwave, Oven/Range - Gas, Refrigerator, Washer
Heat Source Natural Gas
Laundry Lower Floor
Exterior
Exterior Feature Porch(es), Screened
Garage Spaces 2.0
Fence Fully
Utilities Available Natural Gas Available, Electric Available
Water Access N
Roof Type Asphalt
Accessibility None
Porch Porch(es), Screened
Total Parking Spaces 2
Garage N
Building
Story 2
Foundation Other
Sewer Public Sewer
Water Public
Architectural Style Cape Cod
Level or Stories 2
Additional Building Above Grade, Below Grade
New Construction N
Schools
Elementary Schools Kensington Parkwood
Middle Schools North Bethesda
High Schools Walter Johnson
School District Montgomery County Public Schools
Others
Senior Community No
Tax ID 161301018421
Ownership Fee Simple
SqFt Source Assessor
Acceptable Financing Cash, Conventional, Negotiable
Listing Terms Cash, Conventional, Negotiable
Financing Cash,Conventional,Negotiable
Special Listing Condition Standard
Read Less

Bought with Cheryl A Kurss • Compass
GET MORE INFORMATION





