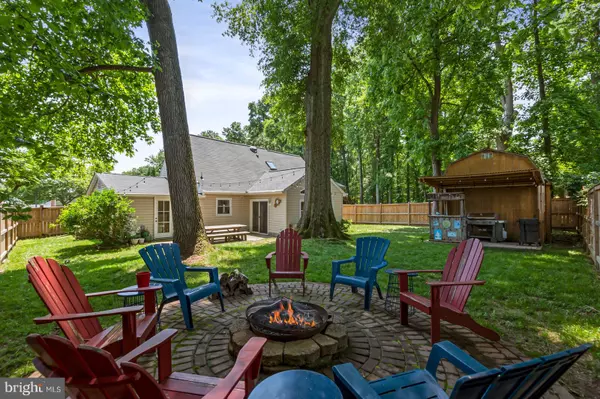For more information regarding the value of a property, please contact us for a free consultation.
5408 BAYCHESTER CT Alexandria, VA 22315
Want to know what your home might be worth? Contact us for a FREE valuation!

Our team is ready to help you sell your home for the highest possible price ASAP
Key Details
Sold Price $700,000
Property Type Single Family Home
Sub Type Detached
Listing Status Sold
Purchase Type For Sale
Square Footage 1,692 sqft
Price per Sqft $413
Subdivision Wickford
MLS Listing ID VAFX2082314
Sold Date 09/16/22
Style Cape Cod
Bedrooms 4
Full Baths 2
HOA Y/N N
Abv Grd Liv Area 1,692
Originating Board BRIGHT
Year Built 1972
Annual Tax Amount $6,697
Tax Year 2022
Lot Size 8,960 Sqft
Acres 0.21
Property Description
**CANCELED OPEN HOUSE** UNDER CONTRACT NO OPEN HOUSE 9/3 ***Beautifully updated home in the popular Wickford community! Fabulous location close to Kingstowne Towne Center, Springfield Town Center, and Hilltop Village Center anchored by Wegmans. Located just off Telegraph Road allowing quick access to Fairfax County Parkway, 495, 395, 95, Route 1, and Springfield/Franconia and Van Dorn Metro stops. Only 2 minutes to Fort Belvoir and right next to Coast Guard. A short drive to Old Town Alexandria, and about 10 miles to the Pentagon, Amazon HQ2, Downtown DC, and Ronald Reagan National Airport. Recent Upgrades include: 2017 Updated Kitchen Configuration, Appliances (Dual Fuel Range included) Cabinets, Backsplash and Fixtures. 2017 New Flooring and Paint Throughout. 2018 Custom Built-Ins in Living Room, Kitchen Expanded Glass Cabinets, Under Cabinet Lighting. NEW ROOF! Tankless Water Heater and Gutters, replaced front porch ceiling. 2019 Pantry / Laundry Build Out, Backyard Fence, Patio, Grill, Shed and Tiki Bar and new Air Conditioner and Furnace with Humidifier. 2020 Custom Newel Post and New Stair Railing.
Location
State VA
County Fairfax
Zoning 131
Rooms
Other Rooms Living Room, Primary Bedroom, Bedroom 2, Bedroom 3, Bedroom 4, Kitchen, Sun/Florida Room
Main Level Bedrooms 2
Interior
Interior Features Kitchen - Table Space, Combination Dining/Living, Floor Plan - Traditional
Hot Water Natural Gas
Heating Forced Air
Cooling Central A/C
Equipment Dishwasher, Disposal, Icemaker, Refrigerator
Fireplace N
Appliance Dishwasher, Disposal, Icemaker, Refrigerator
Heat Source Natural Gas
Exterior
Exterior Feature Porch(es)
Parking Features Garage Door Opener
Garage Spaces 1.0
Fence Rear
Utilities Available Cable TV Available
Amenities Available Other
Water Access N
Accessibility None
Porch Porch(es)
Attached Garage 1
Total Parking Spaces 1
Garage Y
Building
Lot Description Cul-de-sac
Story 2
Foundation Slab
Sewer Public Sewer
Water Public
Architectural Style Cape Cod
Level or Stories 2
Additional Building Above Grade, Below Grade
Structure Type Vaulted Ceilings
New Construction N
Schools
Elementary Schools Hayfield
Middle Schools Hayfield Secondary School
High Schools Hayfield
School District Fairfax County Public Schools
Others
HOA Fee Include None
Senior Community No
Tax ID 0914 05 0086
Ownership Fee Simple
SqFt Source Assessor
Special Listing Condition Standard
Read Less

Bought with Carmen S Carter-Howell • Samson Properties
GET MORE INFORMATION





