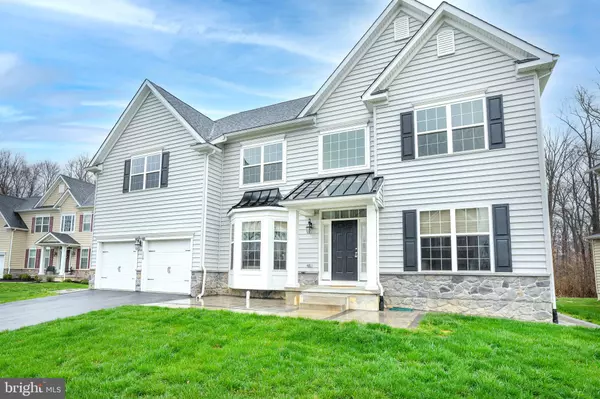For more information regarding the value of a property, please contact us for a free consultation.
114 MARIE CT Newark, DE 19702
Want to know what your home might be worth? Contact us for a FREE valuation!

Our team is ready to help you sell your home for the highest possible price ASAP
Key Details
Sold Price $600,000
Property Type Single Family Home
Sub Type Detached
Listing Status Sold
Purchase Type For Sale
Square Footage 4,300 sqft
Price per Sqft $139
Subdivision Timber Farms
MLS Listing ID DENC2021086
Sold Date 05/26/22
Style Colonial
Bedrooms 4
Full Baths 4
HOA Fees $16/ann
HOA Y/N Y
Abv Grd Liv Area 3,300
Originating Board BRIGHT
Year Built 2017
Annual Tax Amount $5,104
Tax Year 2021
Lot Size 9,148 Sqft
Acres 0.21
Lot Dimensions 125.86 x 100.95
Property Description
Rarely Available 4.5 yrs old single-family home in Newark. This beautiful and spacious home was built in 2017 and features 4 bedrooms and 4 FULL baths.
This home has all the bells and whistles in and out and is located in the beautiful community of Timber Farms within 5 miles of Newark Charter Radius. As you enter this home, you will be greeted by the bright, airy open floor plan. The Flexible main floor plan offers a beautiful gourmet kitchen with a gas stove and granite countertops. The kitchen is open to all of the living space, which includes a 2 stories family/living room, dining room, and sitting area. There is also an office and a full bath. The upper level presents a double door entry to the owner's suite, offering a sitting room, sumptuous 5 piece bath, and walk-in closet. There are 3 additional spacious bedrooms and a 3rd full bath. The lower level is beautifully finished with tons of living space, walk out with natural light, storage, and the 4th full bathroom. The luxury rear patio will be a great place for outdoor gatherings and grilling. The home is situated at the cul-de-sac, offers a private lot, and is back to the woods. This one won't last!!! Don't wait, come see this beautiful home today!
Location
State DE
County New Castle
Area Newark/Glasgow (30905)
Zoning NC6.5
Rooms
Other Rooms Living Room, Dining Room, Primary Bedroom, Bedroom 2, Bedroom 3, Bedroom 4, Kitchen, Other, Attic
Basement Full
Interior
Interior Features Butlers Pantry, Dining Area, Kitchen - Island
Hot Water Natural Gas
Cooling Central A/C
Flooring Hardwood, Carpet
Equipment Built-In Range, Dishwasher, Disposal, Energy Efficient Appliances, Oven - Self Cleaning
Fireplace N
Window Features Energy Efficient
Appliance Built-In Range, Dishwasher, Disposal, Energy Efficient Appliances, Oven - Self Cleaning
Heat Source Natural Gas
Laundry Main Floor
Exterior
Parking Features Built In
Garage Spaces 4.0
Utilities Available Under Ground
Water Access N
Roof Type Shingle
Accessibility None
Attached Garage 2
Total Parking Spaces 4
Garage Y
Building
Story 2
Foundation Concrete Perimeter
Sewer Public Sewer
Water Public
Architectural Style Colonial
Level or Stories 2
Additional Building Above Grade, Below Grade
New Construction N
Schools
School District Christina
Others
HOA Fee Include Common Area Maintenance
Senior Community No
Tax ID 09-033.40-002
Ownership Fee Simple
SqFt Source Assessor
Acceptable Financing Conventional, Cash
Listing Terms Conventional, Cash
Financing Conventional,Cash
Special Listing Condition Standard
Read Less

Bought with Barbara Jenkins Nevitt • Coldwell Banker Realty
GET MORE INFORMATION





