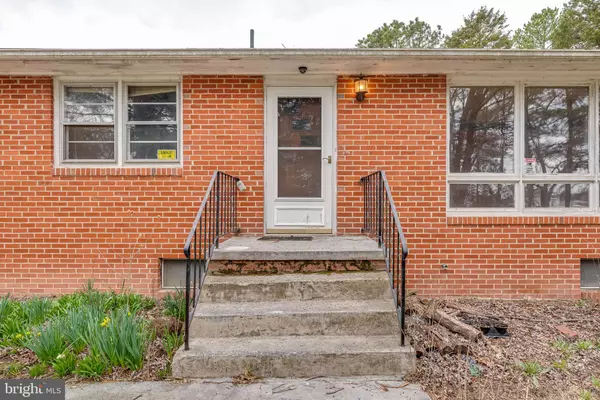For more information regarding the value of a property, please contact us for a free consultation.
1228 GREENWOOD RD Winchester, VA 22602
Want to know what your home might be worth? Contact us for a FREE valuation!

Our team is ready to help you sell your home for the highest possible price ASAP
Key Details
Sold Price $310,000
Property Type Single Family Home
Sub Type Detached
Listing Status Sold
Purchase Type For Sale
Square Footage 1,568 sqft
Price per Sqft $197
Subdivision None Available
MLS Listing ID VAFV2005646
Sold Date 04/29/22
Style Ranch/Rambler
Bedrooms 3
Full Baths 2
HOA Y/N N
Abv Grd Liv Area 1,568
Originating Board BRIGHT
Year Built 1961
Annual Tax Amount $1,385
Tax Year 2021
Lot Size 2.340 Acres
Acres 2.34
Property Description
Huge price adjustment, call your agent to schedule a showing.
If you are looking for privacy, and seclusion, yet want to be close to all amenities, this is the property for you. This well-built 1,538 square feet all brick rancher sits on 2.34 acres of land and comes with a full walk-up basement. The main floor has 3 Bedrooms, 1 Bath, a large living room with a wood-burning fireplace, a kitchen-dining combo, and an amazing sunroom with vaulted ceilings. The second bath is in the basement.
The land is zoned RA (Rural Areas), so you have a lot of freedom, no HOA.
You can start your organic farm, have your chickens, or enjoy roaming in your own backyard. Yet you are minutes away from all amenities; walking distance to CVS, McDonald's, Subway (0.9 miles), 4.5 miles to Walmart, and 5.3 miles to Winchester Medical Center. This unique house was filled with laughter and happy memories of the same family since 1969, now it's your turn to make it yours and create beautiful memories for years to come. Offred, as is, everything is in working condition but has not been updated
Location
State VA
County Frederick
Zoning RA
Rooms
Other Rooms Living Room, Bedroom 2, Bedroom 3, Kitchen, Basement, Bedroom 1, Sun/Florida Room, Bathroom 1
Basement Connecting Stairway, Full, Outside Entrance, Walkout Stairs, Improved, Interior Access
Main Level Bedrooms 3
Interior
Interior Features Combination Kitchen/Dining, Floor Plan - Traditional
Hot Water Electric
Heating Baseboard - Hot Water
Cooling Central A/C
Flooring Hardwood, Vinyl
Fireplaces Number 1
Equipment Refrigerator, Stove, Dishwasher
Fireplace Y
Window Features Skylights
Appliance Refrigerator, Stove, Dishwasher
Heat Source Oil
Laundry Hookup, Lower Floor
Exterior
Exterior Feature Deck(s), Patio(s)
Garage Spaces 4.0
Water Access N
View Trees/Woods, Pasture, Valley
Roof Type Shingle
Accessibility None
Porch Deck(s), Patio(s)
Total Parking Spaces 4
Garage N
Building
Lot Description Secluded, Trees/Wooded, Unrestricted, Rear Yard, Front Yard
Story 1
Foundation Permanent, Block
Sewer On Site Septic
Water Well
Architectural Style Ranch/Rambler
Level or Stories 1
Additional Building Above Grade, Below Grade
Structure Type Brick
New Construction N
Schools
Middle Schools Admiral Richard E. Byrd
High Schools Millbrook
School District Frederick County Public Schools
Others
Pets Allowed Y
Senior Community No
Tax ID 65 A 6
Ownership Fee Simple
SqFt Source Assessor
Acceptable Financing Cash, Conventional, FHA 203(k)
Listing Terms Cash, Conventional, FHA 203(k)
Financing Cash,Conventional,FHA 203(k)
Special Listing Condition Standard
Pets Allowed No Pet Restrictions
Read Less

Bought with Leslie A. Webb • Long & Foster Real Estate, Inc.
GET MORE INFORMATION





