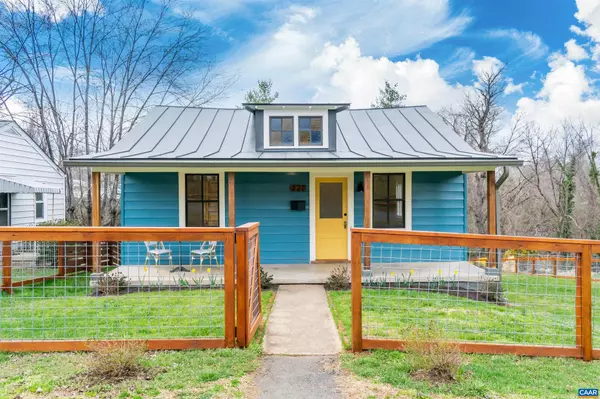For more information regarding the value of a property, please contact us for a free consultation.
221 SPRUCE ST Charlottesville, VA 22902
Want to know what your home might be worth? Contact us for a FREE valuation!

Our team is ready to help you sell your home for the highest possible price ASAP
Key Details
Sold Price $499,000
Property Type Single Family Home
Sub Type Detached
Listing Status Sold
Purchase Type For Sale
Square Footage 909 sqft
Price per Sqft $548
Subdivision Belmont
MLS Listing ID 627912
Sold Date 04/21/22
Style Ranch/Rambler
Bedrooms 2
Full Baths 2
HOA Y/N N
Abv Grd Liv Area 909
Originating Board CAAR
Year Built 1925
Annual Tax Amount $2,076
Tax Year 2021
Lot Size 10,454 Sqft
Acres 0.24
Property Description
This FULLY RESTORED 1920's 2 bed 2 bath BELMONT home seamlessly marries quality, historic character, and function! Featuring a NEW METAL ROOF and gutters, all new systems (wiring, PEX plumbing, hot water heater, A/C, GAS FURNACE, and insulation), and also one-of-a-kind reclaimed stained glass transom windows, restored original double-hung sash windows, refinished hardwood floors, thoughtfully added pocket doors, practical built-ins throughout, new side deck, deep rocking chair front porch, and more! Allow your dog to roam free in the FULLY FENCED 1/4 ACRE YARD and prepare meals in the BRAND NEW KITCHEN with large undermount sink, HONED GRANITE COUNTERTOPS and custom range hood. Conveniently located on a quiet CUL-DE-SAC but still just a few blocks to all of Belmont?s shops and restaurants and an easy walk to the downtown mall!,Granite Counter,Painted Cabinets,Wood Cabinets
Location
State VA
County Charlottesville City
Zoning R-2
Rooms
Other Rooms Living Room, Dining Room, Primary Bedroom, Kitchen, Laundry, Primary Bathroom
Basement Outside Entrance
Main Level Bedrooms 2
Interior
Interior Features Walk-in Closet(s), Breakfast Area, Recessed Lighting, Entry Level Bedroom, Primary Bath(s)
Cooling Central A/C
Flooring Hardwood
Equipment Washer/Dryer Hookups Only, Washer/Dryer Stacked, Dishwasher, Disposal, Oven/Range - Gas, Microwave, Refrigerator
Fireplace N
Window Features Double Hung
Appliance Washer/Dryer Hookups Only, Washer/Dryer Stacked, Dishwasher, Disposal, Oven/Range - Gas, Microwave, Refrigerator
Heat Source Natural Gas
Exterior
Exterior Feature Deck(s), Porch(es)
Fence Other, Fully
View Other, Garden/Lawn
Roof Type Metal
Street Surface Other
Farm Other
Accessibility None
Porch Deck(s), Porch(es)
Road Frontage Public
Garage N
Building
Lot Description Landscaping, Level, Open, Sloping, Cul-de-sac
Story 1
Foundation Block, Crawl Space
Sewer Public Sewer
Water Public
Architectural Style Ranch/Rambler
Level or Stories 1
Additional Building Above Grade, Below Grade
Structure Type 9'+ Ceilings
New Construction N
Schools
Elementary Schools Clark
Middle Schools Walker & Buford
High Schools Charlottesville
School District Charlottesville Cty Public Schools
Others
Senior Community No
Ownership Other
Security Features Smoke Detector
Special Listing Condition Standard
Read Less

Bought with AMY WEBB • NEST REALTY GROUP
GET MORE INFORMATION





