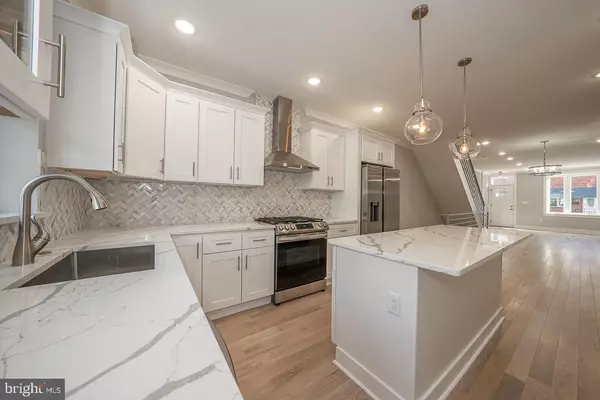For more information regarding the value of a property, please contact us for a free consultation.
1942 S 12TH ST Philadelphia, PA 19148
Want to know what your home might be worth? Contact us for a FREE valuation!

Our team is ready to help you sell your home for the highest possible price ASAP
Key Details
Sold Price $550,000
Property Type Townhouse
Sub Type Interior Row/Townhouse
Listing Status Sold
Purchase Type For Sale
Square Footage 1,620 sqft
Price per Sqft $339
Subdivision Passyunk Square
MLS Listing ID PAPH2086636
Sold Date 04/07/22
Style Straight Thru
Bedrooms 3
Full Baths 2
HOA Y/N N
Abv Grd Liv Area 1,620
Originating Board BRIGHT
Year Built 1925
Annual Tax Amount $1,541
Tax Year 2022
Lot Size 960 Sqft
Acres 0.02
Lot Dimensions 16.00 x 60.00
Property Description
So proud to introduce this exciting and sexy new listing in the heart of Passyunk Square/East Passyunk Crossing, 1942 S. 12th St. is a stunning and extremely spacious home that has been renovated from top to bottom and is done with elegant style and above all luxurious taste.
Let's begin with the beautiful natural light that this home possesses it totally sets off the generous open floor plan that includes high end solid hardwoods that just pop in the glistering light, the enormous living room and separate dining room is finished with incredible millwork with accents of exposed brick, high ceilings, cool custom lighting fixtures, intimate reset lighting and a handcrafted staircases, this space is totally awesome for your holiday dinners and entertaining. The living space flows beautifully into an amazing Chef's kitchen that is made for the foodie in you, it is finished with elegant quartz countertops, herringbone stone tile backsplash, Chef series high end stainless steel appliances , contemporary white shaker cabinetry, and island counter seating/prepping area with quartz tops, built in microwave and extra cabinets, bonus feature all under cabinet lighting and outlets for a clean, unobstructed look. Private backyard patio space is spacious it is perfect for dining al fresco it was also all newly cemented so it's pristine it also has a nice area for your garden as well.
2nd level includes 3 major bedroom spaces all with built-in closet space and has all the beauty the 1st floor possesses, high ceiling height, those gorgeous hardwoods, reset lighting, pristine woodwork and 2 utility closets in the hallway. Master Bathroom is luxe living at its best it is finished with exquisite herringbone and subway porcelain/stone copper penny tiles, built in light mirror, a sleek double sink with a generous vanity and high end faucets . Finished basement is an understatement its totally knocked out with a full bath and is perfect for your Lady Lair, Mancave, family room or an incredible office space, its finished with beautiful and sturdy contemporary high end flooring, high ceilings, reset lighting , the full bath is gorgeous and is finished with cool graphic hex and copper penny tiles , full vanity and custom mirror, the basement also has a front entrance that comes in so handy when your taking your bikes or the children's scooters etc. This home mechanicals are all brand new and can not be beat ....New Electric, new Pex plumbing, all new windows, new HVAC for heat and cooling, new Roof etc. Location can not be beat we are nestled in the heart of Passyunk Square, East Passyunk crossing that means endless culture with our amazing Passyunk Avenue restaurants and Cafes, just 3 blocks from the incredible BOK building Renaissance as well. This home also has a pending tax abatement! it's everything you want and more. Come be a part of this incredible neighborhood .
Location
State PA
County Philadelphia
Area 19148 (19148)
Zoning RSA5
Rooms
Basement Fully Finished
Main Level Bedrooms 3
Interior
Interior Features Kitchen - Island, Kitchen - Eat-In, Wood Floors, Floor Plan - Open, Dining Area
Hot Water Natural Gas
Heating Forced Air
Cooling Central A/C
Equipment Stainless Steel Appliances
Window Features Energy Efficient
Appliance Stainless Steel Appliances
Heat Source Natural Gas
Exterior
Exterior Feature Patio(s)
Waterfront N
Water Access N
Accessibility None
Porch Patio(s)
Parking Type On Street
Garage N
Building
Story 2
Foundation Brick/Mortar
Sewer Public Sewer
Water Public
Architectural Style Straight Thru
Level or Stories 2
Additional Building Above Grade, Below Grade
New Construction N
Schools
School District The School District Of Philadelphia
Others
Senior Community No
Tax ID 394239900
Ownership Fee Simple
SqFt Source Assessor
Special Listing Condition Standard
Read Less

Bought with Isabelle T Meyer • BHHS Fox & Roach At the Harper, Rittenhouse Square
GET MORE INFORMATION





