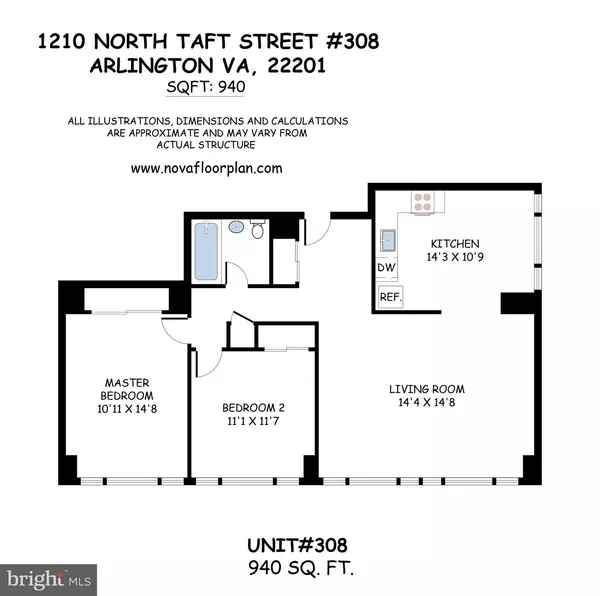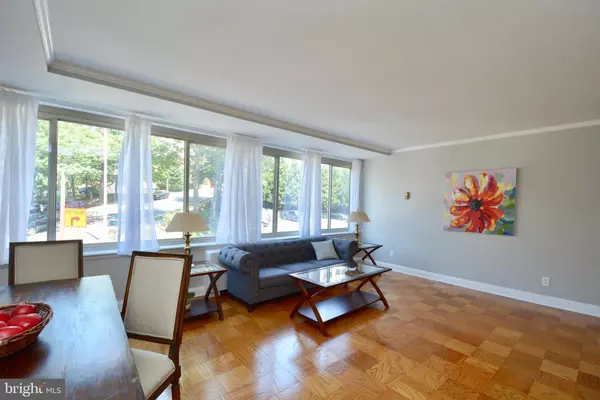For more information regarding the value of a property, please contact us for a free consultation.
1210 N TAFT ST #308 Arlington, VA 22201
Want to know what your home might be worth? Contact us for a FREE valuation!

Our team is ready to help you sell your home for the highest possible price ASAP
Key Details
Sold Price $379,000
Property Type Condo
Sub Type Condo/Co-op
Listing Status Sold
Purchase Type For Sale
Square Footage 938 sqft
Price per Sqft $404
Subdivision Taft Towers
MLS Listing ID VAAR2005082
Sold Date 11/05/21
Style Contemporary
Bedrooms 2
Full Baths 1
Condo Fees $647/mo
HOA Y/N N
Abv Grd Liv Area 938
Originating Board BRIGHT
Year Built 1959
Annual Tax Amount $3,743
Tax Year 2021
Property Description
BACK UNDER CONTRACT...Too beautiful to stay on the market.....All ready to move? Then see this immaculate 2 bedroom, 1 bath corner unit that will turn your head. You'll recognize the pride of ownership in its gleaming mouldings, shiny parquet floors, sparkling updated kitchen, stained glass light fixtures, and spacious and elegant living room. Move in and start enjoying all the amenities: reasonable condo fee that includes utilities, full size swimming pool, barbecue grills, expansive front yard with two patios, elevators, on-site management and handyman, lush landscaping, plentiful parking (up to two cars in lot). Pet friendly too! Walk to Courthouse metro...convenient to shops, restaurants, and Rosslyn....1 year Super Home Warranty offered to new buyer(s)...A WOW! Must see to appreciate the beauty and value!!!
Location
State VA
County Arlington
Zoning RA6-15
Rooms
Other Rooms Living Room, Bedroom 2, Kitchen, Bedroom 1
Main Level Bedrooms 2
Interior
Interior Features Combination Dining/Living, Crown Moldings, Elevator, Entry Level Bedroom, Floor Plan - Traditional, Intercom, Kitchen - Eat-In, Stain/Lead Glass, Upgraded Countertops, Window Treatments
Hot Water Natural Gas
Heating Forced Air
Cooling Programmable Thermostat, Wall Unit
Equipment Dishwasher, Disposal, Oven/Range - Electric, Refrigerator, Stove
Window Features Double Pane
Appliance Dishwasher, Disposal, Oven/Range - Electric, Refrigerator, Stove
Heat Source Natural Gas
Laundry Common
Exterior
Garage Spaces 2.0
Amenities Available Common Grounds, Elevator, Laundry Facilities, Pool - Outdoor, Swimming Pool
Water Access N
Accessibility Level Entry - Main
Total Parking Spaces 2
Garage N
Building
Lot Description Landscaping
Story 1
Unit Features Hi-Rise 9+ Floors
Sewer Public Septic
Water Public
Architectural Style Contemporary
Level or Stories 1
Additional Building Above Grade, Below Grade
New Construction N
Schools
Elementary Schools Arlington Science Focus
Middle Schools Williamsburg
High Schools Yorktown
School District Arlington County Public Schools
Others
Pets Allowed Y
HOA Fee Include Air Conditioning,Common Area Maintenance,Electricity,Ext Bldg Maint,Gas,Heat,Lawn Care Front,Lawn Care Rear,Lawn Care Side,Lawn Maintenance,Parking Fee,Management,Reserve Funds,Road Maintenance,Sewer,Snow Removal,Trash,Water
Senior Community No
Tax ID 17-019-028
Ownership Condominium
Security Features Intercom
Acceptable Financing Cash, Conventional
Listing Terms Cash, Conventional
Financing Cash,Conventional
Special Listing Condition Standard
Pets Allowed Dogs OK, Cats OK, Breed Restrictions
Read Less

Bought with Bayartogtokh L Andersen • Fairfax Realty 50/66 LLC
GET MORE INFORMATION





