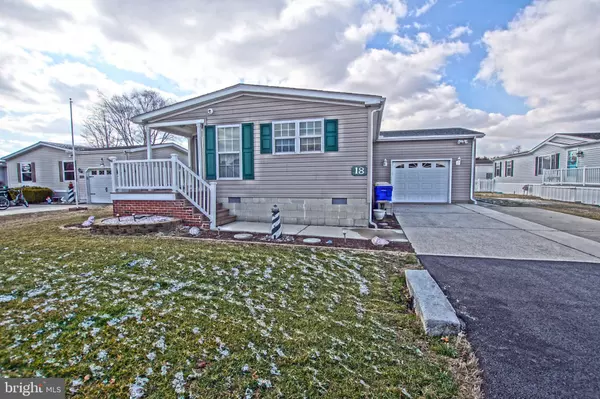For more information regarding the value of a property, please contact us for a free consultation.
18 MAYFAIR LN #49511 Lewes, DE 19958
Want to know what your home might be worth? Contact us for a FREE valuation!

Our team is ready to help you sell your home for the highest possible price ASAP
Key Details
Sold Price $170,000
Property Type Manufactured Home
Sub Type Manufactured
Listing Status Sold
Purchase Type For Sale
Square Footage 1,400 sqft
Price per Sqft $121
Subdivision Sussex West Mhp
MLS Listing ID DESU2016380
Sold Date 03/31/22
Style Coastal
Bedrooms 3
Full Baths 2
HOA Y/N N
Abv Grd Liv Area 1,400
Originating Board BRIGHT
Land Lease Amount 530.0
Land Lease Frequency Monthly
Year Built 2002
Annual Tax Amount $457
Tax Year 2021
Lot Size 40.190 Acres
Acres 40.19
Lot Dimensions 0.00 x 0.00
Property Description
MOVE-IN READY PLUS GREAT LEWES LOCATION! Don't miss this opportunity to live in Lewes for an affordable price. Located in the desirable 55+ community of Sussex West. Home features fresh paint, spacious eat-in kitchen, newer appliances, owner's suite with walk-in closet and private bath, two additional bedrooms, one car garage, large laundry room, new driveway, and more. Enjoy easy access to Coastal Highway, direct community access to The Lewes-Georgetown Trail, shopping, dining, medical hospital, grocery stores, restaurants and local beaches are nearby. The community offers at an additional small fee ($200 annually) a heated salt water indoor pool on site and clubhouse use for no fee. Also, a doggie park. Call today before this one is sold!
Location
State DE
County Sussex
Area Lewes Rehoboth Hundred (31009)
Zoning 3
Direction East
Rooms
Other Rooms Living Room, Dining Room, Primary Bedroom, Bedroom 2, Bedroom 3, Kitchen, Laundry, Bathroom 2, Primary Bathroom
Main Level Bedrooms 3
Interior
Interior Features Ceiling Fan(s), Combination Dining/Living, Entry Level Bedroom, Kitchen - Eat-In, Primary Bath(s), Walk-in Closet(s), Window Treatments
Hot Water Electric
Heating Forced Air
Cooling Central A/C
Flooring Carpet, Vinyl
Equipment Dishwasher, Dryer, Exhaust Fan, Microwave, Oven/Range - Electric, Range Hood, Refrigerator, Washer, Water Heater
Furnishings Yes
Window Features Storm,Screens
Appliance Dishwasher, Dryer, Exhaust Fan, Microwave, Oven/Range - Electric, Range Hood, Refrigerator, Washer, Water Heater
Heat Source Natural Gas
Exterior
Exterior Feature Porch(es), Patio(s)
Parking Features Garage - Front Entry, Garage Door Opener
Garage Spaces 3.0
Water Access N
Roof Type Shingle
Accessibility None
Porch Porch(es), Patio(s)
Attached Garage 1
Total Parking Spaces 3
Garage Y
Building
Lot Description Cleared, Front Yard, Landscaping
Story 1
Foundation Block
Sewer Public Sewer
Water Public
Architectural Style Coastal
Level or Stories 1
Additional Building Above Grade, Below Grade
Structure Type Dry Wall
New Construction N
Schools
School District Cape Henlopen
Others
Senior Community Yes
Age Restriction 55
Tax ID 334-05.00-167.00-49511
Ownership Land Lease
SqFt Source Assessor
Acceptable Financing Cash, Conventional
Listing Terms Cash, Conventional
Financing Cash,Conventional
Special Listing Condition Standard
Read Less

Bought with Cory Mayo • Monument Sotheby's International Realty
GET MORE INFORMATION





