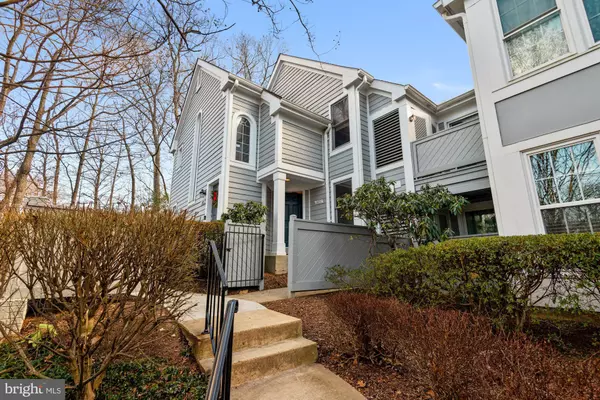For more information regarding the value of a property, please contact us for a free consultation.
1403 CHURCH HILL PL #1403 Reston, VA 20194
Want to know what your home might be worth? Contact us for a FREE valuation!

Our team is ready to help you sell your home for the highest possible price ASAP
Key Details
Sold Price $350,000
Property Type Condo
Sub Type Condo/Co-op
Listing Status Sold
Purchase Type For Sale
Square Footage 1,002 sqft
Price per Sqft $349
Subdivision Hampton Pointe
MLS Listing ID VAFX2049072
Sold Date 03/15/22
Style Unit/Flat
Bedrooms 2
Full Baths 1
Half Baths 1
Condo Fees $326/mo
HOA Fees $61/ann
HOA Y/N Y
Abv Grd Liv Area 1,002
Originating Board BRIGHT
Year Built 1990
Annual Tax Amount $3,874
Tax Year 2021
Property Description
Don't miss this wonderful opportunity in sought after Hampton Pointe Cluster! This light and bright condo is filled with numerous updates such as LVP flooring, recessed lighting, all new kitchen appliances, new light fixtures, newer washer/dryer, new carpet and fresh paint throughout. Enter the bright foyer and see 2nd bedroom with its own closet - perfect for a guestroom/study/den. Walk through to the the large living room / dining room combo with a fireplace and marble hearth. From here, a French door opens to the private deck that backs to trees. Off the dining area, find the kitchen with brand new stainless steel appliances, quarzite countertops and tile backsplash. The primary suite includes a large walk-in closet, ensuite bath and access to the deck. PRIME LOCATION: just minutes from Reston Town Center with plenty of shopping, dining and entertainment options. Walk to North Point Village Shopping Center, Lake Anne and Newport. Reston Association amenities include access to the community pool and tennis courts, hiking/ biking trails and much more. Don't miss this chance to live in this wonderful home.
Location
State VA
County Fairfax
Zoning 372
Rooms
Other Rooms Living Room, Primary Bedroom, Bedroom 2, Kitchen
Main Level Bedrooms 2
Interior
Interior Features Primary Bath(s), Floor Plan - Open, Recessed Lighting, Dining Area, Walk-in Closet(s), Breakfast Area
Hot Water Electric
Heating Heat Pump(s)
Cooling Heat Pump(s)
Fireplaces Number 1
Fireplaces Type Mantel(s)
Equipment Dishwasher, Disposal, Exhaust Fan, Icemaker, Oven/Range - Electric, Refrigerator, Built-In Microwave, Microwave, Stainless Steel Appliances, Washer/Dryer Stacked
Fireplace Y
Appliance Dishwasher, Disposal, Exhaust Fan, Icemaker, Oven/Range - Electric, Refrigerator, Built-In Microwave, Microwave, Stainless Steel Appliances, Washer/Dryer Stacked
Heat Source Electric
Exterior
Exterior Feature Deck(s)
Amenities Available Basketball Courts, Bike Trail, Community Center, Pool - Outdoor, Recreational Center, Tennis Courts, Tot Lots/Playground, Common Grounds
Water Access N
View Trees/Woods
Accessibility None
Porch Deck(s)
Garage N
Building
Story 1
Unit Features Garden 1 - 4 Floors
Sewer Public Sewer
Water Public
Architectural Style Unit/Flat
Level or Stories 1
Additional Building Above Grade, Below Grade
Structure Type Dry Wall
New Construction N
Schools
School District Fairfax County Public Schools
Others
Pets Allowed Y
HOA Fee Include Ext Bldg Maint,Snow Removal,Trash,Common Area Maintenance
Senior Community No
Tax ID 0114 16 1403
Ownership Condominium
Special Listing Condition Standard
Pets Allowed No Pet Restrictions
Read Less

Bought with Eric Fortunato • Pearson Smith Realty, LLC
GET MORE INFORMATION





