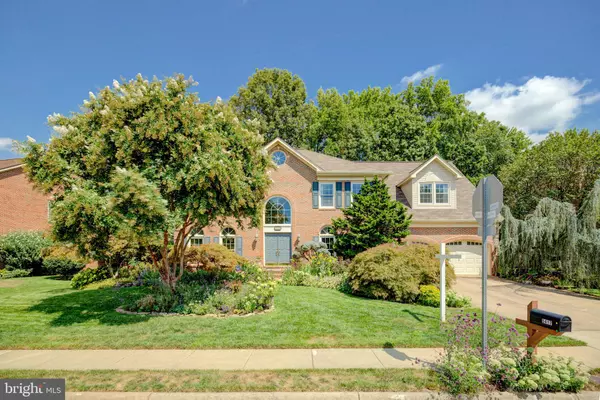For more information regarding the value of a property, please contact us for a free consultation.
5417 ASHLEIGH RD Fairfax, VA 22030
Want to know what your home might be worth? Contact us for a FREE valuation!

Our team is ready to help you sell your home for the highest possible price ASAP
Key Details
Sold Price $990,000
Property Type Single Family Home
Sub Type Detached
Listing Status Sold
Purchase Type For Sale
Square Footage 5,791 sqft
Price per Sqft $170
Subdivision Hampton Chase
MLS Listing ID VAFX2019476
Sold Date 09/30/21
Style Colonial,Loft
Bedrooms 4
Full Baths 4
Half Baths 1
HOA Fees $31/ann
HOA Y/N Y
Abv Grd Liv Area 4,130
Originating Board BRIGHT
Year Built 1989
Annual Tax Amount $10,365
Tax Year 2021
Lot Size 0.300 Acres
Acres 0.3
Property Description
Gorgeous eye-catching colonial style with the curb appeal that makes your home standout ! Beautiful manicured yard 2-car garage and a contemporary brick front. This turn-key home in the heart of Hampton Chase welcomes you to the lifestyle, community and location you've been looking for. Meticulously maintained by the owners of 20+ years, this home showcases 4 bedrooms, 4.5 baths and a fully finished basement. The spacious upstairs has a large loft area perfect for an office or workout area. The primary bedroom features sitting area, 3 walk-in closets and remodeled master bath that is the picture of excellence. Jack & Jill bedrooms share a full bath with an additional bedroom and full bath make the upstairs a perfect setting for a large or growing family. The basement has a large entertainment area complete with bar & fireplace. A “bonus” room with full bath makes the basement a must-have for when family and friends visit. The basement leads out to a well-maintained yard with deck, hot tub and lots of trees for privacy and shade. Can you picture yourself here? Location is simply unbeatable! Neighborhood amenities include club house with pool, tennis, basketball courts, and walking trails. Location is simply unbeatable!
Location
State VA
County Fairfax
Zoning 121
Direction South
Rooms
Other Rooms Living Room, Dining Room, Primary Bedroom, Bedroom 2, Bedroom 3, Kitchen, Family Room, Foyer, Breakfast Room, Bedroom 1, Loft, Office, Recreation Room, Workshop, Bathroom 1, Bathroom 2, Bonus Room, Primary Bathroom
Basement Fully Finished, Workshop, Walkout Stairs, Rear Entrance, Outside Entrance, Heated, Full
Interior
Interior Features Bar, Breakfast Area, Butlers Pantry, Carpet, Ceiling Fan(s), Combination Kitchen/Dining, Curved Staircase, Dining Area, Family Room Off Kitchen, Floor Plan - Open, Formal/Separate Dining Room, Kitchen - Gourmet, Pantry, Sprinkler System, Stall Shower, Upgraded Countertops, Walk-in Closet(s), Window Treatments, Wood Floors
Hot Water Natural Gas
Heating Central
Cooling Central A/C, Ceiling Fan(s)
Flooring Carpet, Ceramic Tile, Hardwood
Fireplaces Number 2
Fireplaces Type Fireplace - Glass Doors, Gas/Propane, Screen, Wood
Equipment Cooktop, Dishwasher, Disposal, Dryer, Icemaker, Microwave, Oven - Wall, Refrigerator, Washer
Fireplace Y
Appliance Cooktop, Dishwasher, Disposal, Dryer, Icemaker, Microwave, Oven - Wall, Refrigerator, Washer
Heat Source Natural Gas
Laundry Main Floor, Dryer In Unit, Washer In Unit
Exterior
Exterior Feature Deck(s)
Parking Features Garage - Front Entry, Garage Door Opener
Garage Spaces 4.0
Amenities Available Basketball Courts, Club House, Common Grounds, Jog/Walk Path, Party Room, Picnic Area, Swimming Pool, Tennis Courts, Tot Lots/Playground
Water Access N
Roof Type Architectural Shingle
Accessibility None
Porch Deck(s)
Attached Garage 2
Total Parking Spaces 4
Garage Y
Building
Lot Description Backs to Trees
Story 3
Foundation Brick/Mortar, Permanent
Sewer Public Sewer
Water Public
Architectural Style Colonial, Loft
Level or Stories 3
Additional Building Above Grade, Below Grade
New Construction N
Schools
Elementary Schools Willow Springs
Middle Schools Katherine Johnson
High Schools Fairfax
School District Fairfax County Public Schools
Others
Pets Allowed Y
HOA Fee Include Common Area Maintenance,Management,Recreation Facility
Senior Community No
Tax ID 0662 05 0210
Ownership Fee Simple
SqFt Source Assessor
Acceptable Financing Cash, Conventional, VA
Listing Terms Cash, Conventional, VA
Financing Cash,Conventional,VA
Special Listing Condition Standard
Pets Allowed No Pet Restrictions
Read Less

Bought with Yusur Almukhtar • Samson Properties
GET MORE INFORMATION





