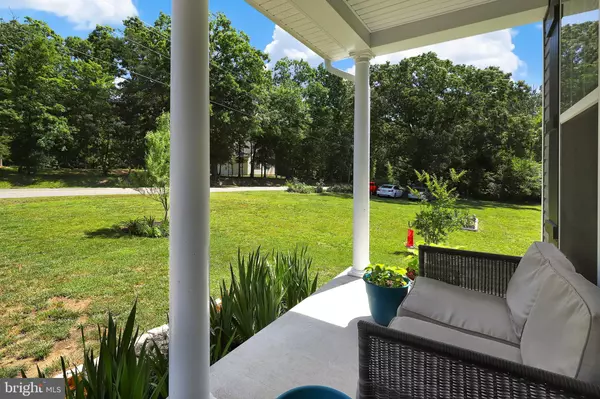For more information regarding the value of a property, please contact us for a free consultation.
188 MOUNT OLIVE RD Stafford, VA 22556
Want to know what your home might be worth? Contact us for a FREE valuation!

Our team is ready to help you sell your home for the highest possible price ASAP
Key Details
Sold Price $495,000
Property Type Single Family Home
Sub Type Detached
Listing Status Sold
Purchase Type For Sale
Square Footage 2,536 sqft
Price per Sqft $195
Subdivision None Available
MLS Listing ID VAST2012616
Sold Date 07/22/22
Style Traditional,Colonial
Bedrooms 4
Full Baths 2
Half Baths 1
HOA Y/N N
Abv Grd Liv Area 2,536
Originating Board BRIGHT
Year Built 2018
Annual Tax Amount $3,502
Tax Year 2021
Lot Size 1.360 Acres
Acres 1.36
Property Description
Wait till you see the huge side yard and space for outdoor fun! This bright and airy 4 bedroom home built in 2018 has tons of open concept living space to stretch out. With a perfect great room, its ready for barbecues with friends and holiday get togethers! Updated stainless steel appliances, granite countertops, and a huge island make the kitchen a place for everyone can gather. Enjoy the expansive dual-sink granite vanities in both full baths, and a soaking garden tub in the primary suite. The large unfinished basement is studded for an additional room, has rough-ins for a future bathroom and walks out to the large backyard. Thanks for showing!
Location
State VA
County Stafford
Zoning A1
Rooms
Basement Outside Entrance, Sump Pump, Full, Rough Bath Plumb, Space For Rooms, Unfinished
Interior
Interior Features Attic, Family Room Off Kitchen, Kitchen - Island, Kitchen - Table Space, Dining Area, Kitchen - Eat-In, Breakfast Area, Primary Bath(s), Wood Floors, Upgraded Countertops, Crown Moldings, Floor Plan - Open, Recessed Lighting, Ceiling Fan(s), Water Treat System
Hot Water Electric
Heating Heat Pump(s)
Cooling Central A/C
Equipment Built-In Microwave, Dishwasher, Refrigerator, Stove, Washer/Dryer Hookups Only
Appliance Built-In Microwave, Dishwasher, Refrigerator, Stove, Washer/Dryer Hookups Only
Heat Source Electric
Exterior
Parking Features Garage Door Opener, Garage - Side Entry
Garage Spaces 6.0
Water Access N
Accessibility None
Attached Garage 2
Total Parking Spaces 6
Garage Y
Building
Story 3
Foundation Other
Sewer Septic Exists
Water Private, Well
Architectural Style Traditional, Colonial
Level or Stories 3
Additional Building Above Grade, Below Grade
New Construction N
Schools
Elementary Schools Margaret Brent
Middle Schools Gayle
High Schools Mountain View
School District Stafford County Public Schools
Others
Senior Community No
Tax ID 27 25A
Ownership Fee Simple
SqFt Source Assessor
Security Features Electric Alarm
Special Listing Condition Standard
Read Less

Bought with Ali Nawaz • CENTURY 21 New Millennium
GET MORE INFORMATION





