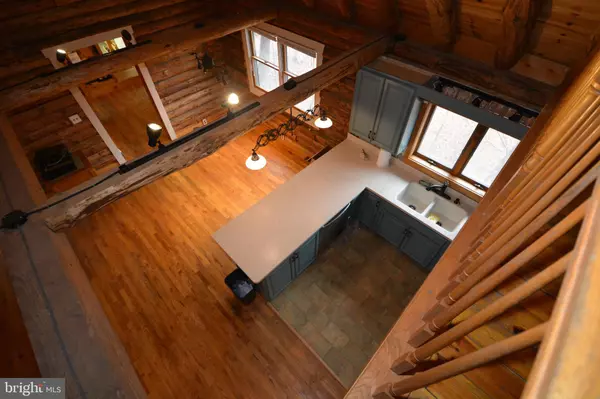For more information regarding the value of a property, please contact us for a free consultation.
103 CAROLYN DR Cross Junction, VA 22625
Want to know what your home might be worth? Contact us for a FREE valuation!

Our team is ready to help you sell your home for the highest possible price ASAP
Key Details
Sold Price $309,000
Property Type Single Family Home
Sub Type Detached
Listing Status Sold
Purchase Type For Sale
Square Footage 3,028 sqft
Price per Sqft $102
Subdivision Lake Holiday Estates
MLS Listing ID VAFV2005500
Sold Date 06/03/22
Style Colonial
Bedrooms 4
Full Baths 3
HOA Fees $113/qua
HOA Y/N Y
Abv Grd Liv Area 2,028
Originating Board BRIGHT
Year Built 1989
Annual Tax Amount $1,808
Tax Year 2021
Property Description
This log home is in a gated community northwest of Winchester, VA. The community has a large lake for boating, water skiing and fishing, a beach, and a community center for residents use. The property is an estate sale. The previous owner was a jack of all trades and there are a few projects that need to be finished up. A good DIYer or a handyman can make that happen. It would make a great weekend retreat or a year-round home. The family is removing the left behind items that are scattered throughout. A little effort and this diamond in the rough can be your dream home just minutes from the lake. The home is being sold as-is. Home inspections for information only.
Cornerstone encourages all potential buyers and their agents to verify the information provided. Cornerstone makes no representation as to the accuracy or reliability of the information that is contained herein. Buyers are encouraged to confirm the information prior to making an offer.
Location
State VA
County Frederick
Zoning R5
Rooms
Other Rooms Living Room, Dining Room, Primary Bedroom, Bedroom 2, Bedroom 3, Bedroom 4, Kitchen, Family Room, Den, Library, 2nd Stry Fam Ovrlk, Laundry, Other, Office
Basement Fully Finished
Main Level Bedrooms 2
Interior
Interior Features Breakfast Area, Family Room Off Kitchen, Built-Ins, Primary Bath(s), Upgraded Countertops, Entry Level Bedroom, Window Treatments, Wood Floors, WhirlPool/HotTub, Floor Plan - Open
Hot Water Electric
Heating Heat Pump(s)
Cooling Central A/C, Ceiling Fan(s)
Fireplaces Number 1
Fireplaces Type Gas/Propane, Mantel(s)
Equipment Washer/Dryer Hookups Only, Dishwasher, Microwave, Oven - Self Cleaning, Oven/Range - Electric, Refrigerator, Water Dispenser
Fireplace Y
Appliance Washer/Dryer Hookups Only, Dishwasher, Microwave, Oven - Self Cleaning, Oven/Range - Electric, Refrigerator, Water Dispenser
Heat Source Electric
Exterior
Exterior Feature Deck(s), Patio(s), Porch(es)
Parking Features Garage Door Opener, Garage - Front Entry
Garage Spaces 2.0
Amenities Available Club House, Beach, Gated Community, Lake, Meeting Room, Party Room, Volleyball Courts, Water/Lake Privileges
Water Access N
View Water, Scenic Vista, Trees/Woods
Roof Type Asphalt
Accessibility None
Porch Deck(s), Patio(s), Porch(es)
Attached Garage 2
Total Parking Spaces 2
Garage Y
Building
Lot Description Trees/Wooded, Cul-de-sac
Story 1.5
Foundation Block
Sewer Public Sewer
Water Public
Architectural Style Colonial
Level or Stories 1.5
Additional Building Above Grade, Below Grade
Structure Type Beamed Ceilings,Log Walls
New Construction N
Schools
School District Frederick County Public Schools
Others
Senior Community No
Tax ID 18A01 110 11
Ownership Fee Simple
SqFt Source Estimated
Acceptable Financing Cash, Conventional
Listing Terms Cash, Conventional
Financing Cash,Conventional
Special Listing Condition Standard
Read Less

Bought with Harry T Hamilton • CENTURY 21 New Millennium
GET MORE INFORMATION





