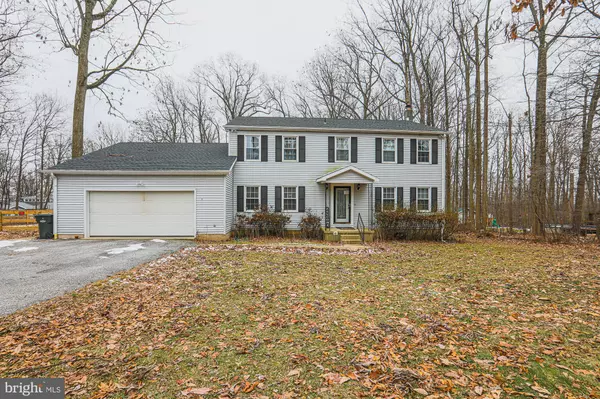For more information regarding the value of a property, please contact us for a free consultation.
5668 WOODS RD Stewartstown, PA 17363
Want to know what your home might be worth? Contact us for a FREE valuation!

Our team is ready to help you sell your home for the highest possible price ASAP
Key Details
Sold Price $365,000
Property Type Single Family Home
Sub Type Detached
Listing Status Sold
Purchase Type For Sale
Square Footage 2,896 sqft
Price per Sqft $126
Subdivision Stewartstown
MLS Listing ID PAYK2014036
Sold Date 04/27/22
Style Colonial
Bedrooms 5
Full Baths 2
Half Baths 1
HOA Y/N N
Abv Grd Liv Area 2,896
Originating Board BRIGHT
Year Built 1981
Annual Tax Amount $6,861
Tax Year 2022
Lot Size 1.048 Acres
Acres 1.05
Property Description
HUGE 5 Bedroom home with NEW: HVAC, Gutters, Fenced Back Yard, Outside and Indoor Lighting, Walk Way, Water Main Filter, Maytab Washer & Dryer, GE High End Kitchen Appliances. The Room sizes in this home are so very spacious as well as the 1-1/2 Acre Lot. 2 Car Garage (with Attic) and lots of parking space on the Driveway! Large Bar in the Basement with lots of room to Entertain! Property has been Surveyed and Staked. Being Sold As-Is. SHOWINGS ONLY ON SUNDAYS 12-3.
Location
State PA
County York
Area East Hopewell Twp (15225)
Zoning RESIDENTIAL
Rooms
Other Rooms Living Room, Dining Room, Primary Bedroom, Bedroom 2, Bedroom 3, Bedroom 4, Bedroom 5, Game Room, Family Room, Office, Recreation Room
Basement Partially Finished
Main Level Bedrooms 5
Interior
Hot Water Natural Gas
Heating Heat Pump(s)
Cooling Central A/C
Flooring Carpet, Hardwood
Fireplaces Number 1
Fireplace Y
Heat Source Natural Gas, Propane - Owned
Exterior
Parking Features Garage - Front Entry
Garage Spaces 8.0
Fence Partially, Rear
Water Access N
Roof Type Shingle
Accessibility 2+ Access Exits
Attached Garage 2
Total Parking Spaces 8
Garage Y
Building
Story 2
Foundation Permanent
Sewer Public Sewer
Water Public
Architectural Style Colonial
Level or Stories 2
Additional Building Above Grade, Below Grade
New Construction N
Schools
School District South Eastern
Others
Senior Community No
Tax ID 25-000-02-0029-00-00000
Ownership Fee Simple
SqFt Source Assessor
Special Listing Condition Standard
Read Less

Bought with Allison Wilson • Coldwell Banker Realty
GET MORE INFORMATION





