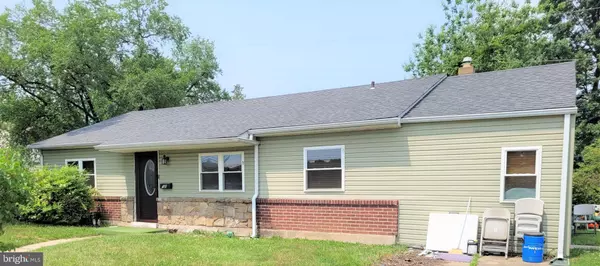For more information regarding the value of a property, please contact us for a free consultation.
11 HALCYON DR New Castle, DE 19720
Want to know what your home might be worth? Contact us for a FREE valuation!

Our team is ready to help you sell your home for the highest possible price ASAP
Key Details
Sold Price $197,000
Property Type Single Family Home
Sub Type Detached
Listing Status Sold
Purchase Type For Sale
Square Footage 1,300 sqft
Price per Sqft $151
Subdivision Garfield Park
MLS Listing ID DENC2024886
Sold Date 07/22/22
Style Ranch/Rambler
Bedrooms 3
Full Baths 1
HOA Y/N N
Abv Grd Liv Area 1,300
Originating Board BRIGHT
Year Built 1954
Annual Tax Amount $1,176
Tax Year 2021
Lot Size 7,405 Sqft
Acres 0.17
Lot Dimensions 60.80 x 100.00
Property Description
Come visit this ranch house offering 3 bedrooms, 1 full bathroom, a family room and large lot. It is an open floor plan including the living room, dining area and kitchen. The family room is a separate room off of the kitchen with a separate entry door. This property was totally renovated in 2014! It has central air
for those warm days and a spacious yard where you can create your own outdoor oasis , a garden, or a fun entertainment area. Alarm system is already set up
Showings will discontinue on Sundayy at 8PM . Offers will be reviewed Monday at 4PM.
Location
State DE
County New Castle
Area New Castle/Red Lion/Del.City (30904)
Zoning NC6.5
Rooms
Other Rooms Living Room, Dining Room, Primary Bedroom, Bedroom 2, Bedroom 3, Kitchen, Family Room
Main Level Bedrooms 3
Interior
Interior Features Floor Plan - Open
Hot Water Natural Gas
Heating Hot Water
Cooling Central A/C
Equipment Built-In Range
Appliance Built-In Range
Heat Source Natural Gas
Exterior
Fence Chain Link
Water Access N
Accessibility None
Garage N
Building
Story 1
Foundation Slab
Sewer Public Sewer
Water Public
Architectural Style Ranch/Rambler
Level or Stories 1
Additional Building Above Grade, Below Grade
New Construction N
Schools
School District Colonial
Others
Pets Allowed N
Senior Community No
Tax ID 10-010.40-095
Ownership Fee Simple
SqFt Source Assessor
Acceptable Financing Conventional, FHA, Cash
Horse Property N
Listing Terms Conventional, FHA, Cash
Financing Conventional,FHA,Cash
Special Listing Condition Standard
Read Less

Bought with Sharon L. Stewart • EXP Realty, LLC
GET MORE INFORMATION





