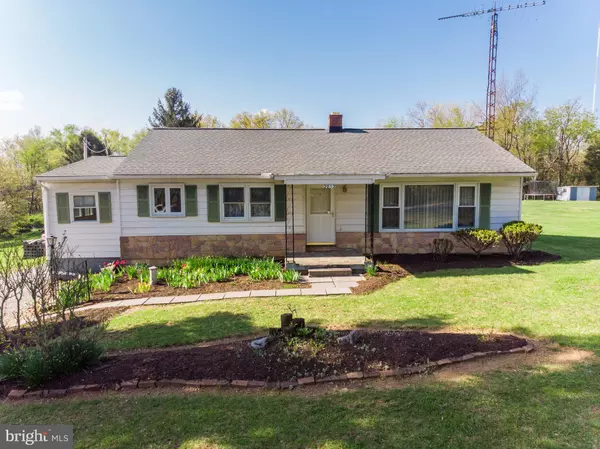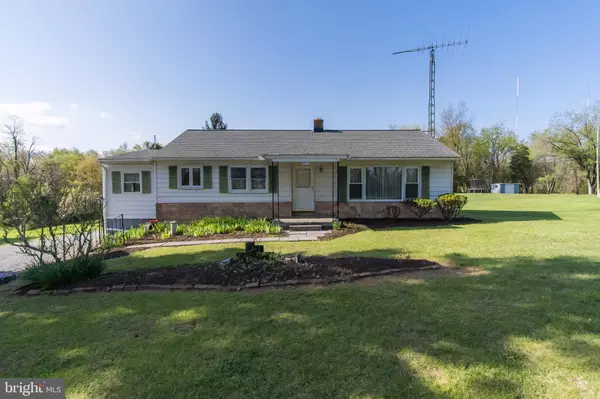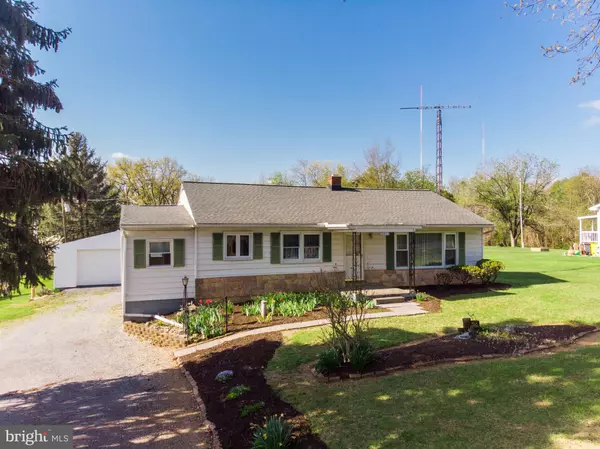For more information regarding the value of a property, please contact us for a free consultation.
2052 EAGLE SCHOOL RD Martinsburg, WV 25404
Want to know what your home might be worth? Contact us for a FREE valuation!

Our team is ready to help you sell your home for the highest possible price ASAP
Key Details
Sold Price $243,000
Property Type Single Family Home
Sub Type Detached
Listing Status Sold
Purchase Type For Sale
Square Footage 1,032 sqft
Price per Sqft $235
Subdivision None Available
MLS Listing ID WVBE2008890
Sold Date 07/22/22
Style Ranch/Rambler
Bedrooms 3
Full Baths 1
HOA Y/N N
Abv Grd Liv Area 1,032
Originating Board BRIGHT
Year Built 1969
Annual Tax Amount $830
Tax Year 2021
Lot Size 0.520 Acres
Acres 0.52
Property Description
Welcome to country living on this half acre parcel near Martinsburg but only minutes to town and it's conveniences but without any homeowner's association. Featuring hardwood flooring on most of the main level and a partially finished lower level for additional room and storage. Enjoy the large level backyard with storage shed and fenced in garden area with strawberry plants currently in place. The detached oversized garage has room for parking two vehicles and a workbench station plus room for your projects. It has a covered front porch and steps from the driveway that lead into a utility/storage mudroom where the washer and dryer are also located. A bonus basement multi purpose room is a great candidate for a home office, exercise or hobby room or even a potential fourth bedroom. Plenty of storage shelving and space in the lower level with an outside entrance from the back. An efficient wood burning stove on the lower level conveys. The home features replacement windows, newer garage door, exterior awnings to convey, newer hot water heater and water equipment, and the architectural shingles are approximately 7 years young. The kitchen stove and refrigerator were purchased in 2020. Come and see how much 2052 Eagle School road offers you.
Location
State WV
County Berkeley
Zoning 101
Rooms
Other Rooms Living Room, Dining Room, Bedroom 2, Bedroom 3, Kitchen, Family Room, Bedroom 1, Utility Room, Workshop, Bathroom 1, Bonus Room
Basement Connecting Stairway, Outside Entrance, Partially Finished, Rear Entrance, Shelving, Sump Pump, Workshop, Windows
Main Level Bedrooms 3
Interior
Interior Features Attic, Carpet, Ceiling Fan(s), Dining Area, Entry Level Bedroom, Window Treatments, Wood Floors, Wood Stove
Hot Water Electric
Heating Forced Air, Wood Burn Stove
Cooling Ceiling Fan(s), Wall Unit
Flooring Hardwood, Partially Carpeted, Vinyl
Equipment Dryer, Refrigerator, Stove, Washer, Water Heater
Fireplace N
Window Features Replacement,Vinyl Clad
Appliance Dryer, Refrigerator, Stove, Washer, Water Heater
Heat Source Wood, Oil
Laundry Main Floor
Exterior
Exterior Feature Patio(s)
Parking Features Oversized, Garage - Front Entry, Garage Door Opener
Garage Spaces 2.0
Water Access N
View Garden/Lawn
Roof Type Architectural Shingle
Accessibility 2+ Access Exits
Porch Patio(s)
Total Parking Spaces 2
Garage Y
Building
Lot Description Front Yard, Landscaping, Level, Rear Yard
Story 2
Foundation Block
Sewer On Site Septic
Water Well
Architectural Style Ranch/Rambler
Level or Stories 2
Additional Building Above Grade, Below Grade
New Construction N
Schools
School District Berkeley County Schools
Others
Senior Community No
Tax ID 08 11E000300000000
Ownership Fee Simple
SqFt Source Assessor
Horse Property N
Special Listing Condition Standard
Read Less

Bought with Jennifer Carter-Fleming • Pearson Smith Realty, LLC
GET MORE INFORMATION





