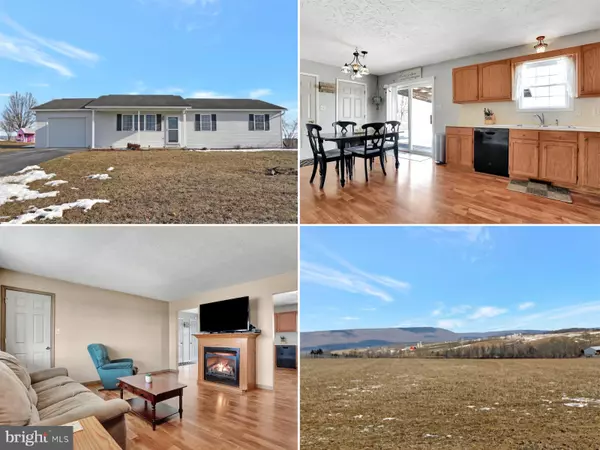For more information regarding the value of a property, please contact us for a free consultation.
2202 CRIDERS CHURCH RD Chambersburg, PA 17202
Want to know what your home might be worth? Contact us for a FREE valuation!

Our team is ready to help you sell your home for the highest possible price ASAP
Key Details
Sold Price $256,000
Property Type Single Family Home
Sub Type Detached
Listing Status Sold
Purchase Type For Sale
Square Footage 1,452 sqft
Price per Sqft $176
Subdivision None Available
MLS Listing ID PAFL2004476
Sold Date 02/16/22
Style Ranch/Rambler
Bedrooms 3
Full Baths 2
HOA Y/N N
Abv Grd Liv Area 1,452
Originating Board BRIGHT
Year Built 2002
Annual Tax Amount $2,867
Tax Year 2021
Lot Size 1.710 Acres
Acres 1.71
Lot Dimensions 0.00 x 0.00
Property Description
Situated in a peaceful, rural setting and offering beautiful mountain views, this well maintained 3 bedroom rancher just awaits its new owner. The main level offers a spacious living room and kitchen with laminate wood flooring throughout. A sliding glass door leads you from the kitchen onto the rear deck which overlooks the fenced in yard. The master bedroom includes an attached bath which features an updated vanity, while two additional bedrooms, a full hall bath and the laundry area complete the main floor. More opportunities and space await in the partially finished lower level, set up a home office or work out space, while having plenty of room to store seasonal items. Additional highlights include the attached garage, a storage shed, the covered front porch and easy access to shopping and restaurants in Chambersburg. A great place to call home, don't miss out on this opportunity!
Location
State PA
County Franklin
Area Hamilton Twp (14511)
Zoning RS
Rooms
Other Rooms Living Room, Primary Bedroom, Bedroom 2, Bedroom 3, Kitchen, Family Room, Laundry, Utility Room, Bonus Room, Primary Bathroom, Full Bath
Basement Partially Finished, Interior Access, Connecting Stairway, Windows, Sump Pump, Heated
Main Level Bedrooms 3
Interior
Interior Features Attic, Carpet, Ceiling Fan(s), Dining Area, Entry Level Bedroom, Floor Plan - Traditional, Pantry, Primary Bath(s), Recessed Lighting, Tub Shower
Hot Water Electric
Heating Heat Pump(s)
Cooling Central A/C, Ceiling Fan(s)
Flooring Laminate Plank, Carpet, Tile/Brick
Fireplaces Type Gas/Propane, Mantel(s)
Equipment Dishwasher, Dryer, Microwave, Oven/Range - Electric, Refrigerator, Washer, Icemaker, Water Dispenser, Water Heater
Fireplace Y
Window Features Double Pane,Screens,Vinyl Clad
Appliance Dishwasher, Dryer, Microwave, Oven/Range - Electric, Refrigerator, Washer, Icemaker, Water Dispenser, Water Heater
Heat Source Geo-thermal
Laundry Has Laundry, Dryer In Unit, Washer In Unit, Main Floor
Exterior
Exterior Feature Deck(s), Porch(es)
Parking Features Garage - Front Entry, Garage Door Opener, Inside Access
Garage Spaces 7.0
Fence Rear, Chain Link
Utilities Available Cable TV, Propane
Water Access N
View Garden/Lawn, Street, Mountain, Pasture
Roof Type Shingle
Accessibility None
Porch Deck(s), Porch(es)
Attached Garage 1
Total Parking Spaces 7
Garage Y
Building
Lot Description Rear Yard, Front Yard, SideYard(s)
Story 2
Foundation Block
Sewer Mound System
Water Well
Architectural Style Ranch/Rambler
Level or Stories 2
Additional Building Above Grade, Below Grade
Structure Type Dry Wall,Paneled Walls
New Construction N
Schools
Elementary Schools Hamilton Heights
Middle Schools Chambersburg Area
High Schools Chambersburg
School District Chambersburg Area
Others
Senior Community No
Tax ID 11-0E09.-005F-000000
Ownership Fee Simple
SqFt Source Assessor
Security Features Carbon Monoxide Detector(s),Smoke Detector
Special Listing Condition Standard
Read Less

Bought with Scott A Palmer • Coldwell Banker Realty
GET MORE INFORMATION





