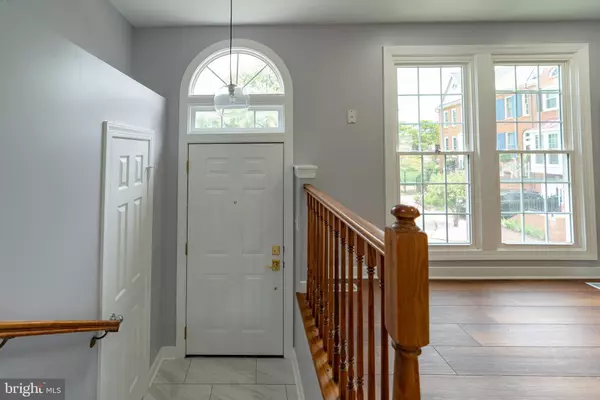For more information regarding the value of a property, please contact us for a free consultation.
6309 BATTLEMENT WAY Alexandria, VA 22312
Want to know what your home might be worth? Contact us for a FREE valuation!

Our team is ready to help you sell your home for the highest possible price ASAP
Key Details
Sold Price $570,000
Property Type Townhouse
Sub Type End of Row/Townhouse
Listing Status Sold
Purchase Type For Sale
Square Footage 1,714 sqft
Price per Sqft $332
Subdivision Lincolnia Mews
MLS Listing ID VAFX2017746
Sold Date 10/29/21
Style Colonial
Bedrooms 2
Full Baths 3
Half Baths 1
HOA Fees $80/qua
HOA Y/N Y
Abv Grd Liv Area 1,714
Originating Board BRIGHT
Year Built 1990
Annual Tax Amount $5,455
Tax Year 2021
Lot Size 2,264 Sqft
Acres 0.05
Property Description
PRICE REDUCED!! MOTIVATED SELLERS!! BRING ALL REASONABLE OFFERS!! Welcome home to your own slice of paradise! This exquisitely renovated home will transport you away from the hustle and bustle of city life and into your very own state of Zen! You will enjoy quaint townhome living in a newly decorated and refinished large 2 bedroom/3 bathroom home that is over 1,700 sq. ft. A large recreational room in the basement that could be doubled as a 3rd bedroom with a full bathroom. The owners have updated the interior with new modern interior paint décor, new carpet and flooring, light fixtures, a full kitchen remodel, re-finished outdoor deck, and re-roof as of this year. Walk in the front door onto the main floor and feel how the home welcomes you in with its warm colors and spacious inviting flow. You will see the exquisitely finished and spacious kitchen boasting new cabinetry, marble countertops, and all-new stainless steel appliances. Then, you will walk into the main floor which is ideal for entertaining as it welcomes you into the dining area and an expansive living room each with their own bay window overlooking one of the community’s open spaces. Pass the living room through the double sliding glass doors and you will step back to the outdoors onto your large deck where you can continue to entertain your guests overlooking your fenced in garden below. Move to the upstairs where you will find two separate large bedrooms with their own in suite bathrooms. The master is to the right as you reach the top of the stairs (don’t forget to look up at the skylight!). The master bath has an enclosed glass shower stall and a hot tub! At the other end of the hallway, you will find the second bedroom with its own bathroom. Down to the very bottom floor you will find garage access and the laundry room but beyond that you will be delightfully surprised to find the third full bathroom and the third bedroom. This one has its own fireplace to add to the warmth the entire home offers but this also leads to a cozy patio and onto the lush landscape and fenced in backyard. As if all this were not enough, you will be just walking distance from convenient shopping and dining locations. You will have quick and easy access to I-395 taking you to wherever you need to go when you cannot be at home.
Don’t hesitate and risk passing up this opportunity! Take a look today at this amazing home. You will fall in love with it and you will want to move in and make this your home right away!
Location
State VA
County Fairfax
Zoning 212
Rooms
Basement Fully Finished, Outside Entrance, Walkout Level
Interior
Hot Water Natural Gas
Cooling Central A/C
Flooring Fully Carpeted
Fireplaces Number 1
Fireplaces Type Fireplace - Glass Doors, Brick, Mantel(s), Wood
Fireplace Y
Heat Source Electric
Laundry Basement, Washer In Unit, Dryer In Unit
Exterior
Parking Features Basement Garage, Garage - Front Entry, Garage Door Opener
Garage Spaces 1.0
Amenities Available Common Grounds
Water Access N
Roof Type Asphalt
Accessibility None
Attached Garage 1
Total Parking Spaces 1
Garage Y
Building
Story 3
Sewer Public Sewer
Water Public
Architectural Style Colonial
Level or Stories 3
Additional Building Above Grade, Below Grade
Structure Type 9'+ Ceilings,Dry Wall,Vaulted Ceilings
New Construction N
Schools
School District Fairfax County Public Schools
Others
HOA Fee Include Management,Snow Removal
Senior Community No
Tax ID 0724 04 0067
Ownership Fee Simple
SqFt Source Assessor
Security Features Monitored,Surveillance Sys,24 hour security,Exterior Cameras
Horse Property N
Special Listing Condition Standard
Read Less

Bought with Branden L Woodbury • Redfin Corporation
GET MORE INFORMATION





