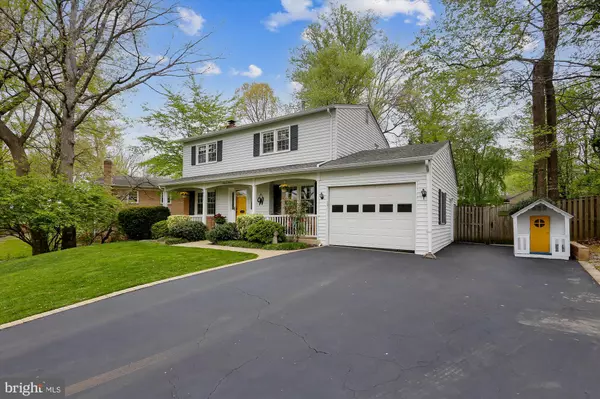For more information regarding the value of a property, please contact us for a free consultation.
6613 GREY FOX DR Springfield, VA 22152
Want to know what your home might be worth? Contact us for a FREE valuation!

Our team is ready to help you sell your home for the highest possible price ASAP
Key Details
Sold Price $748,000
Property Type Single Family Home
Sub Type Detached
Listing Status Sold
Purchase Type For Sale
Square Footage 2,190 sqft
Price per Sqft $341
Subdivision Orange Hunt Estates
MLS Listing ID VAFX2062892
Sold Date 06/03/22
Style Colonial
Bedrooms 4
Full Baths 2
Half Baths 1
HOA Y/N N
Abv Grd Liv Area 1,464
Originating Board BRIGHT
Year Built 1967
Annual Tax Amount $7,363
Tax Year 2021
Lot Size 0.251 Acres
Acres 0.25
Property Description
Beautiful Colonial with hardwood floors on upper two levels! Located on a quiet street in the sought after Orange Hunt neighborhood! As you enter this home, you are greeted by a spacious living room with a gas fireplace and a light filled dining room. The kitchen is amazing with lots of light and beautiful white cabinets. The kitchen has an easy access to a one car garage, that also holds additional storage space. Off the kitchen is also a large deck, overlooking a large backyard. The fully fenced in backyard is wonderful for kids, pets and privacy! The backyard holds a trampoline, kids climbing dome and a mini ninja course. For the adults the deck holds entertaining space with a grill hooked into the natural gas of the home. This may be the backyard of your dreams! Back inside the main level, hardwood stairs lead to the upper level. On the left of the stairs, you have 2 spacious bedrooms, and a full bathrooms. On the right of the stairs is your primary suite with hardwood floors and a walk in closet, as well as an additional bedroom. Walk into your primary bathroom with a beautiful glass-door shower. On the lowest level, the basement has a rec area and plenty of storage space. This home will convey an Orange Hunt Pool Bond as well as a Home Warranty for the new owner. Everything you could possibly want in this Colonial including the sought-after West Springfield High School pyramid.
Location
State VA
County Fairfax
Zoning 121
Rooms
Other Rooms Living Room, Dining Room, Primary Bedroom, Bedroom 2, Bedroom 3, Bedroom 4, Kitchen, Game Room, Basement, Storage Room, Utility Room, Workshop
Basement Connecting Stairway, Partially Finished
Interior
Interior Features Kitchen - Country, Kitchen - Table Space, Dining Area, Window Treatments, Laundry Chute, Primary Bath(s), Wood Floors, Floor Plan - Traditional
Hot Water Electric
Heating Forced Air
Cooling Central A/C
Fireplaces Number 1
Fireplaces Type Fireplace - Glass Doors, Mantel(s)
Equipment Dishwasher, Disposal, Dryer, Exhaust Fan, Humidifier, Icemaker, Oven/Range - Electric, Oven - Self Cleaning, Range Hood, Refrigerator, Washer
Fireplace Y
Appliance Dishwasher, Disposal, Dryer, Exhaust Fan, Humidifier, Icemaker, Oven/Range - Electric, Oven - Self Cleaning, Range Hood, Refrigerator, Washer
Heat Source Natural Gas
Exterior
Exterior Feature Deck(s), Porch(es)
Parking Features Garage - Front Entry
Garage Spaces 1.0
Fence Fully
Amenities Available Pool Mem Avail
Water Access N
Accessibility Other
Porch Deck(s), Porch(es)
Attached Garage 1
Total Parking Spaces 1
Garage Y
Building
Lot Description Trees/Wooded
Story 3
Foundation Concrete Perimeter
Sewer Public Sewer
Water Public
Architectural Style Colonial
Level or Stories 3
Additional Building Above Grade, Below Grade
New Construction N
Schools
Elementary Schools Orange Hunt
High Schools West Springfield
School District Fairfax County Public Schools
Others
HOA Fee Include None
Senior Community No
Tax ID 0882 04 0173
Ownership Fee Simple
SqFt Source Assessor
Special Listing Condition Standard
Read Less

Bought with Natalie Perdue • Compass
GET MORE INFORMATION





