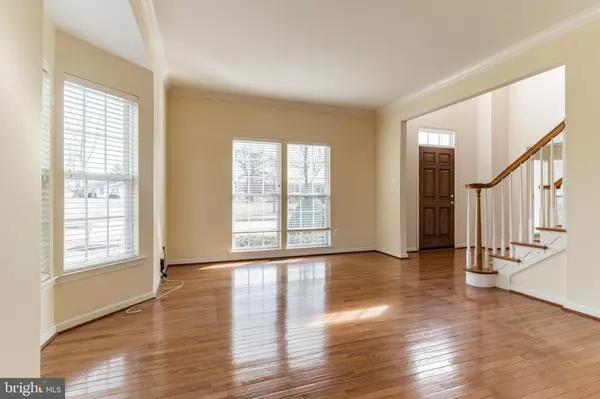For more information regarding the value of a property, please contact us for a free consultation.
929 CLUBHOUSE DR Harleysville, PA 19438
Want to know what your home might be worth? Contact us for a FREE valuation!

Our team is ready to help you sell your home for the highest possible price ASAP
Key Details
Sold Price $670,000
Property Type Single Family Home
Sub Type Detached
Listing Status Sold
Purchase Type For Sale
Square Footage 5,132 sqft
Price per Sqft $130
Subdivision Lederach Golf Fairwy
MLS Listing ID PAMC2024414
Sold Date 03/04/22
Style Colonial
Bedrooms 4
Full Baths 3
Half Baths 1
HOA Y/N N
Abv Grd Liv Area 4,282
Originating Board BRIGHT
Year Built 2005
Annual Tax Amount $12,845
Tax Year 2021
Lot Size 0.456 Acres
Acres 0.46
Lot Dimensions 155.00 x 0.00
Property Description
A stately 4 bedroom, 3.5 bath Lederach Golf Club colonial situated on a lovely lot with expansive golf course views. Enter in to an open and soaring two-story foyer anchored by an elegant curved staircase, hardwood flooring. Large living room with hardwood floors comes off the foyer. Spacious dining room with crown & chair rail moldings and hardwood floors. Private study with double door entry and hardwood floors that is perfect for a home office or as a family homework zoom room. Two-story family room has floor to ceiling wall of windows with a gas fireplace with marble surround and hearth and rear staircase leading to the upstairs hallway. Chefs kitchen comes equipped with 42 cabinetry, granite counters, tile backsplash, island recessed lighting, tile floors and an adjacent morning room with wall of windows overlooking the course and meadow views. Also find, on this level, powder room and a main floor laundry room with storage pantry. Owners suite with double door entry features vaulted ceiling, large sitting room, and a master bath with dual sinks, soaking tub, shower and yes you guessed it, a water closet. In addition, on this level, three bedrooms and another full bath. Thats not all! The basement has been finished, includes a full bath and walks out to the backyard paver patio. For ease of cleaning, a central vacuum system included. This home is close to Skippack Village, Harleysville and the PA turnpike.
Location
State PA
County Montgomery
Area Lower Salford Twp (10650)
Zoning R1A
Rooms
Other Rooms Living Room, Dining Room, Primary Bedroom, Bedroom 2, Bedroom 3, Kitchen, Family Room, Bedroom 1, Other
Basement Fully Finished, Outside Entrance, Walkout Level
Interior
Interior Features Breakfast Area
Hot Water Natural Gas
Heating Forced Air
Cooling Central A/C
Flooring Wood, Fully Carpeted, Vinyl
Fireplaces Number 1
Fireplaces Type Gas/Propane
Equipment Range Hood, Refrigerator, Washer, Dryer, Dishwasher, Microwave
Fireplace Y
Appliance Range Hood, Refrigerator, Washer, Dryer, Dishwasher, Microwave
Heat Source Propane - Owned
Laundry Main Floor
Exterior
Exterior Feature Deck(s), Patio(s)
Water Access N
Accessibility None
Porch Deck(s), Patio(s)
Garage N
Building
Story 2
Foundation Slab, Concrete Perimeter
Sewer Public Sewer
Water Public
Architectural Style Colonial
Level or Stories 2
Additional Building Above Grade, Below Grade
New Construction N
Schools
School District Souderton Area
Others
Senior Community No
Tax ID 50-00-00408-145
Ownership Fee Simple
SqFt Source Assessor
Special Listing Condition Standard
Read Less

Bought with Andrew Himes • BHHS Fox & Roach-Collegeville
GET MORE INFORMATION





