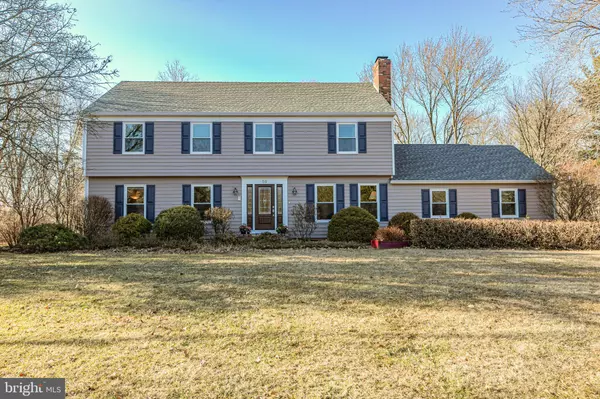For more information regarding the value of a property, please contact us for a free consultation.
50 PLATZ DR Skillman, NJ 08558
Want to know what your home might be worth? Contact us for a FREE valuation!

Our team is ready to help you sell your home for the highest possible price ASAP
Key Details
Sold Price $791,000
Property Type Single Family Home
Sub Type Detached
Listing Status Sold
Purchase Type For Sale
Subdivision Brookmead
MLS Listing ID NJSO2000984
Sold Date 04/29/22
Style Colonial
Bedrooms 4
Full Baths 3
Half Baths 1
HOA Y/N N
Originating Board BRIGHT
Year Built 1979
Annual Tax Amount $15,071
Tax Year 2021
Lot Size 1.440 Acres
Acres 1.44
Lot Dimensions 0.00 x 0.00
Property Description
This pretty and spacious Montgomery home is in a central location close to excellent schools, commuter roads, and delicious eateries in a tree-lined neighborhood. Between the living room, the den with a fireplace, the dining room, a finished basement, and a first-floor family room/flexible room with its own entrance and full bath, there really is room for everyone! A tastefully refreshed kitchen features stainless steel and granite countertops with room to chop, saute, and converse with ease. A breakfast nook with sliders to the new deck 2020 and the very scenic backyard makes hosting summer parties a breeze. Upstairs, the main suite includes an updated bathroom of its own and three other bedrooms share a hall bath. Wood floors throughout much of the home. Lovingly cared for and it shows! New septic 2021. HVAC 2018. Roof 2017.
Location
State NJ
County Somerset
Area Montgomery Twp (21813)
Zoning RES
Direction East
Rooms
Other Rooms Living Room, Dining Room, Primary Bedroom, Bedroom 2, Bedroom 3, Kitchen, Family Room, Den, Bedroom 1, In-Law/auPair/Suite, Laundry, Office, Recreation Room
Basement Fully Finished, Full
Interior
Interior Features Primary Bath(s), Skylight(s), Stall Shower, Dining Area, Wood Floors, Walk-in Closet(s), Upgraded Countertops, Pantry, Kitchen - Table Space, Kitchen - Eat-In, Formal/Separate Dining Room, Floor Plan - Open, Ceiling Fan(s)
Hot Water Natural Gas
Heating Forced Air
Cooling Central A/C
Flooring Wood, Ceramic Tile, Laminate Plank
Fireplaces Number 1
Fireplaces Type Brick
Equipment Dishwasher, Microwave, Refrigerator
Fireplace Y
Appliance Dishwasher, Microwave, Refrigerator
Heat Source Natural Gas
Laundry Main Floor
Exterior
Exterior Feature Deck(s)
Garage Spaces 3.0
Utilities Available Cable TV
Water Access N
View Trees/Woods
Roof Type Asbestos Shingle
Accessibility Mobility Improvements, Ramp - Main Level, Roll-in Shower, Roll-under Vanity
Porch Deck(s)
Total Parking Spaces 3
Garage N
Building
Story 2
Foundation Block
Sewer On Site Septic
Water Public
Architectural Style Colonial
Level or Stories 2
Additional Building Above Grade, Below Grade
New Construction N
Schools
Elementary Schools Orchard Hill
Middle Schools Montgomery Township Upper
High Schools Montgomery Township
School District Montgomery Township Public Schools
Others
Senior Community No
Tax ID 13-21003-00006
Ownership Fee Simple
SqFt Source Assessor
Horse Property N
Special Listing Condition Standard
Read Less

Bought with Non Member • Non Subscribing Office
GET MORE INFORMATION





