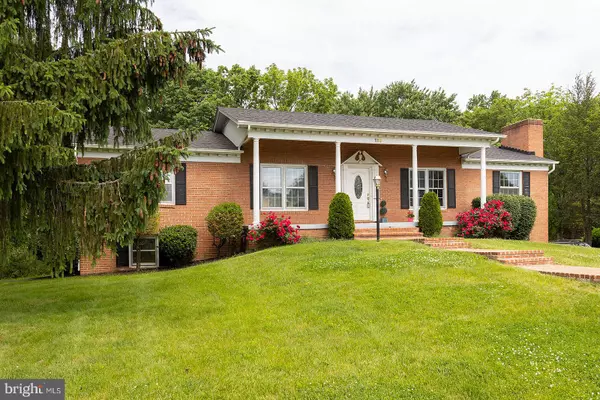For more information regarding the value of a property, please contact us for a free consultation.
119 LANE ST Stephens City, VA 22655
Want to know what your home might be worth? Contact us for a FREE valuation!

Our team is ready to help you sell your home for the highest possible price ASAP
Key Details
Sold Price $350,000
Property Type Single Family Home
Sub Type Detached
Listing Status Sold
Purchase Type For Sale
Square Footage 2,707 sqft
Price per Sqft $129
Subdivision Wakeland Manor
MLS Listing ID VAFV2006634
Sold Date 08/09/22
Style Raised Ranch/Rambler
Bedrooms 4
Full Baths 2
Half Baths 1
HOA Y/N N
Abv Grd Liv Area 1,680
Originating Board BRIGHT
Year Built 1976
Annual Tax Amount $1,756
Tax Year 2021
Lot Size 0.470 Acres
Acres 0.47
Property Description
Who wants an inground pool in time for summer vacation?! This stately, all-brick, raised ranch has so much room for you to enjoy. The main level has 4 large bedrooms, a separate dining room with sliding doors out to a large deck overlooking the POOL, a country-inspired kitchen, a large front living room with a gas fireplace, a primary en suite, and a full hall bath. The garage entrance puts you straight into the almost fully finished basement, complete with a den w/ gas fireplace, huge storage room, rec/home office/bar/home schoolroom, and half bath, with a short walk up to the backyard pool area. New roof & gutter system in 2021, new water heater in 2022. The pool liner, the pool cover, and the pump were replaced in 2021. New painting & flooring in basement, carpeting upstairs recently steam cleaned. Refreshed primary bathroom tub tile & toilet. Easy to highway commutes & conveniences around town. Make it home!
Location
State VA
County Frederick
Zoning RP
Rooms
Basement Full, Garage Access, Heated, Interior Access, Partially Finished, Poured Concrete, Rear Entrance, Shelving, Side Entrance, Walkout Level
Main Level Bedrooms 4
Interior
Interior Features Carpet, Ceiling Fan(s), Crown Moldings, Dining Area, Floor Plan - Traditional, Formal/Separate Dining Room, Kitchen - Table Space, Primary Bath(s), Tub Shower, Window Treatments
Hot Water Electric
Heating Baseboard - Electric, Other
Cooling Central A/C
Flooring Carpet, Laminated, Luxury Vinyl Plank
Fireplaces Number 2
Fireplaces Type Brick, Gas/Propane, Mantel(s)
Equipment Dishwasher, Disposal, Dryer - Electric, Oven/Range - Electric, Refrigerator, Washer, Water Heater, Microwave
Furnishings No
Fireplace Y
Appliance Dishwasher, Disposal, Dryer - Electric, Oven/Range - Electric, Refrigerator, Washer, Water Heater, Microwave
Heat Source Electric, Natural Gas
Laundry Basement, Has Laundry
Exterior
Exterior Feature Deck(s), Porch(es)
Parking Features Basement Garage, Additional Storage Area, Built In
Garage Spaces 7.0
Fence Chain Link
Pool Fenced, In Ground, Vinyl
Utilities Available Natural Gas Available
Water Access N
Roof Type Shingle
Street Surface Paved
Accessibility None
Porch Deck(s), Porch(es)
Road Frontage City/County
Attached Garage 1
Total Parking Spaces 7
Garage Y
Building
Lot Description Front Yard, Landscaping, Rear Yard, Level
Story 2
Foundation Block
Sewer Public Sewer
Water Public
Architectural Style Raised Ranch/Rambler
Level or Stories 2
Additional Building Above Grade, Below Grade
Structure Type Dry Wall,Paneled Walls
New Construction N
Schools
Elementary Schools Armel
Middle Schools Admiral Richard E. Byrd
High Schools Sherando
School District Frederick County Public Schools
Others
Senior Community No
Tax ID 75B 12 D 25
Ownership Fee Simple
SqFt Source Estimated
Acceptable Financing Cash, Conventional, USDA, VA, FHA
Listing Terms Cash, Conventional, USDA, VA, FHA
Financing Cash,Conventional,USDA,VA,FHA
Special Listing Condition Standard
Read Less

Bought with Christopher A Bass • Langley Real Estate, LLC.
GET MORE INFORMATION





