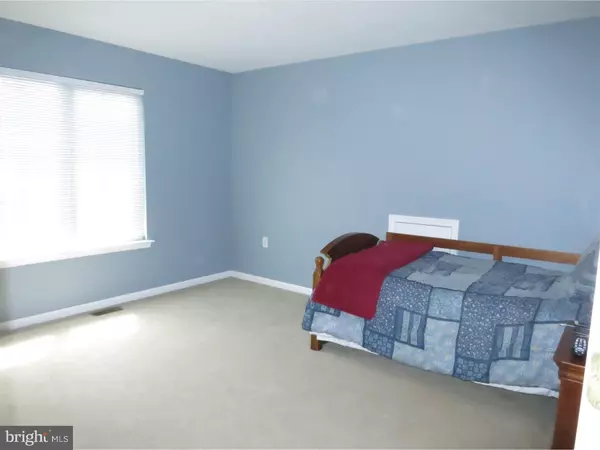For more information regarding the value of a property, please contact us for a free consultation.
18 CARNATION RD Monroe, NJ 08831
Want to know what your home might be worth? Contact us for a FREE valuation!

Our team is ready to help you sell your home for the highest possible price ASAP
Key Details
Sold Price $510,000
Property Type Single Family Home
Sub Type Detached
Listing Status Sold
Purchase Type For Sale
Square Footage 2,150 sqft
Price per Sqft $237
Subdivision Monroe Manor
MLS Listing ID 1001802439
Sold Date 02/02/17
Style Colonial
Bedrooms 3
Full Baths 2
Half Baths 1
HOA Fees $33/mo
HOA Y/N Y
Abv Grd Liv Area 2,150
Originating Board TREND
Year Built 2006
Annual Tax Amount $12,304
Tax Year 2016
Lot Size 8,614 Sqft
Acres 0.2
Lot Dimensions .20 ACRES
Property Description
Move right in to this light and bright Covington model in popular Monroe Manor with just the right amount of prof. landscaping. Two story entry foyer has easy care tile flooring that flows to the Kitchen and Breakfast area. The Living Room has hardwood flooring, crown molding and recessed lighting and the Dining Room has hardwood flooring plus crown and chair rail molding. The Kitchen features upgraded 42" Maple cabinets, tiled backsplash, granite counters, Center Island and stainless steel appliances. The breakfast area has sliders to the yard. The adjacent Family Room has plush neutral carpeting and recessed lighting. Take the carpeted staircase with wood railings up to the second level where you will find the spacious Master Bedroom featuring tray ceiling, recessed lighting and walk in closet. The adjacent Master Bath has upgraded maple vanities with double sinks, soaking tub and separated shower. Two more generous sized bedrooms, hall bath with maple vanity and laundry area complete the second floor. The 13 course basement has full windows and is ready to be finished.
Location
State NJ
County Middlesex
Area Monroe Twp (21212)
Zoning RES
Direction Southwest
Rooms
Other Rooms Living Room, Dining Room, Primary Bedroom, Bedroom 2, Kitchen, Family Room, Bedroom 1, Other
Basement Full, Unfinished
Interior
Interior Features Primary Bath(s), Kitchen - Island, Butlers Pantry, Kitchen - Eat-In
Hot Water Natural Gas
Heating Gas, Forced Air
Cooling Central A/C
Flooring Wood, Fully Carpeted, Tile/Brick
Equipment Built-In Range, Dishwasher, Refrigerator
Fireplace N
Appliance Built-In Range, Dishwasher, Refrigerator
Heat Source Natural Gas
Laundry Upper Floor
Exterior
Parking Features Garage Door Opener
Garage Spaces 4.0
Water Access N
Accessibility None
Attached Garage 2
Total Parking Spaces 4
Garage Y
Building
Lot Description Front Yard, Rear Yard, SideYard(s)
Story 2
Sewer Public Sewer
Water Public
Architectural Style Colonial
Level or Stories 2
Additional Building Above Grade
Structure Type Cathedral Ceilings,9'+ Ceilings,High
New Construction N
Schools
Middle Schools Applegarth
High Schools Monroe Township
School District Monroe Township
Others
HOA Fee Include Lawn Maintenance
Senior Community No
Tax ID 12-00001 14-00055
Ownership Fee Simple
Acceptable Financing Conventional
Listing Terms Conventional
Financing Conventional
Read Less

Bought with Jacqueline Haren • Coldwell Banker Residential Brokerage-Hillsborough
GET MORE INFORMATION





