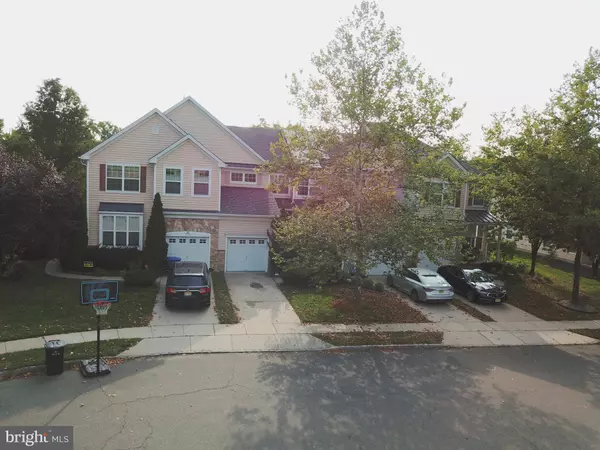For more information regarding the value of a property, please contact us for a free consultation.
36 CROWS NEST CT Mount Laurel, NJ 08054
Want to know what your home might be worth? Contact us for a FREE valuation!

Our team is ready to help you sell your home for the highest possible price ASAP
Key Details
Sold Price $370,000
Property Type Townhouse
Sub Type Interior Row/Townhouse
Listing Status Sold
Purchase Type For Sale
Square Footage 1,823 sqft
Price per Sqft $202
Subdivision Rancocas Pointe
MLS Listing ID NJBL2005620
Sold Date 10/08/21
Style Contemporary
Bedrooms 3
Full Baths 2
Half Baths 2
HOA Fees $80/mo
HOA Y/N Y
Abv Grd Liv Area 1,823
Originating Board BRIGHT
Year Built 2005
Annual Tax Amount $7,146
Tax Year 2020
Lot Size 3,400 Sqft
Acres 0.08
Lot Dimensions 0.00 x 0.00
Property Description
Your wait is finally over here at Rancocas Pointe of Mt. Laurel. Completely upgraded townhome on the cul de sac offers 3 bedroom, 2 full two half bathroom with a walk out finish basement and a car garage. This home will welcome you with great curb appeal and has been upgraded with hardwood flooring on both the first and second floors along with custom wood staircase. Newer HVAC & Water Heater!! The kitchen upgrades include newer granite countertops, upgraded 42 inch cabinets, and a custom tile backsplash and a breakfast area. The stainless steel appliances are top of the line as well. First floor also offers a living, dining and a family room. The large master bedroom features a walk in closet, a spacious master bathroom, and a great view of the private backyard. The second floor laundry area has custom shelving and includes a newer washer and dryer. The spacious second and third bedrooms share a conveniently located hall bathroom. The full finished walk out basement features a powder room, space for a playroom/office, and a large slider leading out to the private backyard. This home has a very spacious backyard area. Come by and see this beautiful home today.
Location
State NJ
County Burlington
Area Mount Laurel Twp (20324)
Zoning RES
Rooms
Other Rooms Living Room, Dining Room, Primary Bedroom, Bedroom 2, Kitchen, Family Room, Bedroom 1, Laundry
Basement Full, Fully Finished
Interior
Interior Features Primary Bath(s), Kitchen - Island, Butlers Pantry, Ceiling Fan(s), Stall Shower, Breakfast Area
Hot Water Natural Gas
Heating Forced Air, Central
Cooling Central A/C
Flooring Wood, Fully Carpeted, Tile/Brick
Equipment Built-In Range, Oven - Self Cleaning, Dishwasher, Disposal, Built-In Microwave
Fireplace N
Appliance Built-In Range, Oven - Self Cleaning, Dishwasher, Disposal, Built-In Microwave
Heat Source Natural Gas
Laundry Upper Floor
Exterior
Exterior Feature Patio(s), Porch(es)
Parking Features Inside Access, Garage Door Opener, Garage - Front Entry
Garage Spaces 3.0
Utilities Available Cable TV
Amenities Available Tennis Courts, Tot Lots/Playground
Water Access N
Roof Type Pitched,Shingle
Accessibility None
Porch Patio(s), Porch(es)
Attached Garage 1
Total Parking Spaces 3
Garage Y
Building
Lot Description Level, Front Yard, Rear Yard
Story 2
Foundation Concrete Perimeter
Sewer Public Sewer
Water Public
Architectural Style Contemporary
Level or Stories 2
Additional Building Above Grade, Below Grade
Structure Type 9'+ Ceilings
New Construction N
Schools
School District Mount Laurel Township Public Schools
Others
Pets Allowed Y
HOA Fee Include Common Area Maintenance,Lawn Maintenance,Snow Removal
Senior Community No
Tax ID 24-00100 10-00009
Ownership Fee Simple
SqFt Source Assessor
Security Features Security System
Acceptable Financing Cash, Conventional, FHA, VA
Listing Terms Cash, Conventional, FHA, VA
Financing Cash,Conventional,FHA,VA
Special Listing Condition Standard
Pets Allowed No Pet Restrictions
Read Less

Bought with Nikunj N Shah • Long & Foster Real Estate, Inc.
GET MORE INFORMATION





