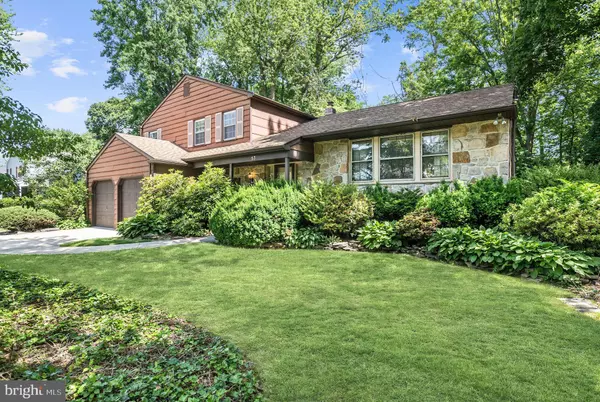For more information regarding the value of a property, please contact us for a free consultation.
13 SILVERTOP LN Cherry Hill, NJ 08002
Want to know what your home might be worth? Contact us for a FREE valuation!

Our team is ready to help you sell your home for the highest possible price ASAP
Key Details
Sold Price $275,750
Property Type Single Family Home
Sub Type Detached
Listing Status Sold
Purchase Type For Sale
Square Footage 2,368 sqft
Price per Sqft $116
Subdivision Surrey Place
MLS Listing ID NJCD395172
Sold Date 07/20/20
Style Colonial,Split Level
Bedrooms 4
Full Baths 2
Half Baths 1
HOA Y/N N
Abv Grd Liv Area 2,368
Originating Board BRIGHT
Year Built 1964
Annual Tax Amount $9,240
Tax Year 2019
Lot Dimensions 110.00 x 140.00
Property Description
***CONTRACTS OUT*** If looks were deceiving, this home would win! Welcome to Cherry Hill and the much sought after Surrey Place development. The home features 4 bedrooms, 2.5 bathrooms, full basement, and a 2 car garage. Original hardwood floors were hiding under carpet for many years and have been exposed for all to see their beauty. Upon entering the foyer you have a coat closet to your left and a view into the kitchen straight ahead and the formal living room to your right. If you head up a few stairs you will find the kitchen with a slider to the back deck and space for a table. Plenty of cabinet storage and a pantry makes this a chef's dream. Off to your right is the formal dining room with a large window allowing for plenty of natural light. To your left, when in the kitchen, are a few steps down in to the family room with a sliding door to the backyard and a fireplace. A half bath and a very large laundry room with a side door finish off that level of the home. Downstairs is a large basement with high ceilings allowing for more space to either finish or use as additional storage. On the upper level you will find the 4 bedrooms and 2 full bathrooms, which includes a master en suite. The home has a newer HVAC system and newer water heater. If you enjoy being close to major highways to Philadelphia, and like the sounds of nature, then this home is perfect for you. The house sits on a quiet cul-de-sac. Carusi Middle School is within walking distance and you currently have a choice of Cherry Hill West or Cherry Hill East as the high school. Come see this home today!
Location
State NJ
County Camden
Area Cherry Hill Twp (20409)
Zoning RESIDENTIAL
Rooms
Other Rooms Living Room, Dining Room, Primary Bedroom, Bedroom 2, Bedroom 3, Kitchen, Family Room, Bedroom 1, Laundry, Bathroom 1, Primary Bathroom, Half Bath
Basement Full
Interior
Interior Features Family Room Off Kitchen, Floor Plan - Traditional, Kitchen - Eat-In, Primary Bath(s), Pantry, Wood Floors
Heating Forced Air
Cooling Central A/C
Fireplace Y
Heat Source Natural Gas
Exterior
Garage Garage - Front Entry, Garage Door Opener
Garage Spaces 4.0
Waterfront N
Water Access N
Accessibility None
Parking Type Attached Garage, Driveway
Attached Garage 2
Total Parking Spaces 4
Garage Y
Building
Lot Description Cul-de-sac, Irregular, No Thru Street, Partly Wooded
Story 3
Sewer Public Sewer
Water Public
Architectural Style Colonial, Split Level
Level or Stories 3
Additional Building Above Grade, Below Grade
New Construction N
Schools
School District Cherry Hill Township Public Schools
Others
Senior Community No
Tax ID 09-00286 28-00019
Ownership Fee Simple
SqFt Source Assessor
Acceptable Financing Cash, Conventional, FHA 203(k), VA
Listing Terms Cash, Conventional, FHA 203(k), VA
Financing Cash,Conventional,FHA 203(k),VA
Special Listing Condition Standard
Read Less

Bought with Maya Felsenstein • Weichert Realtors-Cherry Hill
GET MORE INFORMATION





