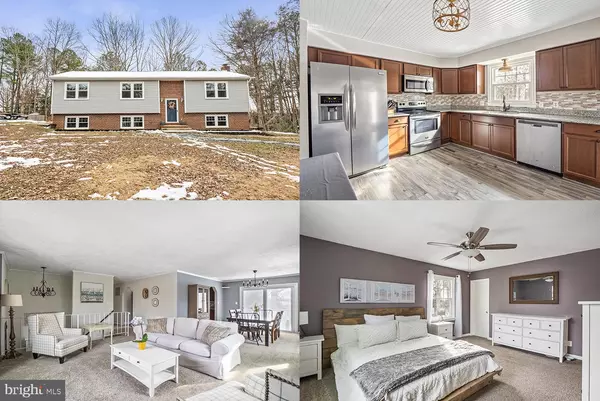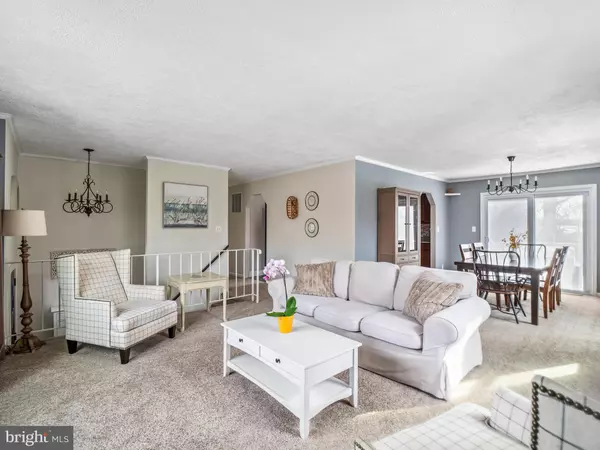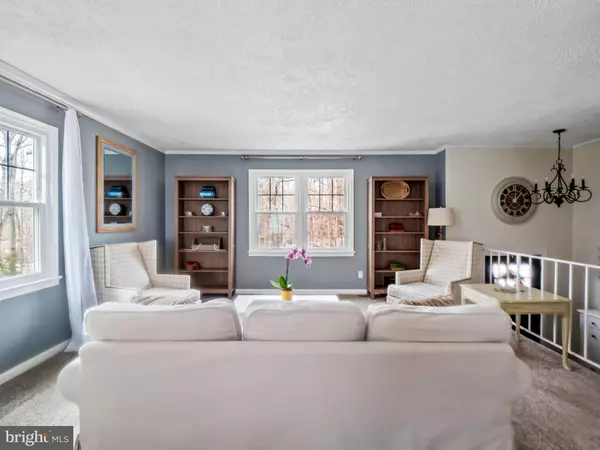For more information regarding the value of a property, please contact us for a free consultation.
110 SUNSHINE DR Stafford, VA 22556
Want to know what your home might be worth? Contact us for a FREE valuation!

Our team is ready to help you sell your home for the highest possible price ASAP
Key Details
Sold Price $408,000
Property Type Single Family Home
Sub Type Detached
Listing Status Sold
Purchase Type For Sale
Square Footage 2,438 sqft
Price per Sqft $167
Subdivision None Available
MLS Listing ID VAST2006758
Sold Date 02/23/22
Style Split Foyer
Bedrooms 5
Full Baths 2
HOA Y/N N
Abv Grd Liv Area 1,338
Originating Board BRIGHT
Year Built 1981
Annual Tax Amount $2,667
Tax Year 2021
Lot Size 1.000 Acres
Acres 1.0
Property Description
Your beautiful home is located on a quiet cul-de-sac on a peaceful 1 acre lot. Much of the home has been remodeled. The newer eat-in kitchen offers stainless steel appliances, granite counter tops and LVP flooring. Then living room is spacious an has large windows for lots of natural light and opens to dining room. The owners suite has an attached bath and walk-in closet. There are 2 additional bedrooms and full bath that finish out the upper level. The lower level offers 2 bedrooms, an office/6th bedroom and large rec room with wood stove to cozy up to on cold winter nights. Newer rear deck overlooks level private backyard. HIGH SPEED Internet, enjoy the privacy and still be close to shopping, restaurants, I95 and much more. HVAC 2017, Roof 2011, Water Heater 2016, Windows 2021, Siding 2021, NEW well water pump.
Location
State VA
County Stafford
Zoning A1
Rooms
Main Level Bedrooms 3
Interior
Interior Features Attic, Carpet, Dining Area, Floor Plan - Traditional, Kitchen - Eat-In, Upgraded Countertops, Water Treat System
Hot Water Electric
Heating Heat Pump(s)
Cooling Central A/C
Equipment Built-In Microwave, Dishwasher, Disposal, Dryer, Exhaust Fan, Icemaker, Oven/Range - Electric, Refrigerator, Washer
Fireplace N
Appliance Built-In Microwave, Dishwasher, Disposal, Dryer, Exhaust Fan, Icemaker, Oven/Range - Electric, Refrigerator, Washer
Heat Source Electric
Exterior
Exterior Feature Deck(s)
Water Access N
Accessibility None
Porch Deck(s)
Garage N
Building
Story 2
Foundation Other
Sewer Private Septic Tank
Water Well
Architectural Style Split Foyer
Level or Stories 2
Additional Building Above Grade, Below Grade
New Construction N
Schools
School District Stafford County Public Schools
Others
Senior Community No
Tax ID 8 19D 4
Ownership Fee Simple
SqFt Source Assessor
Special Listing Condition Standard
Read Less

Bought with Andrew J Shannon • Samson Properties




