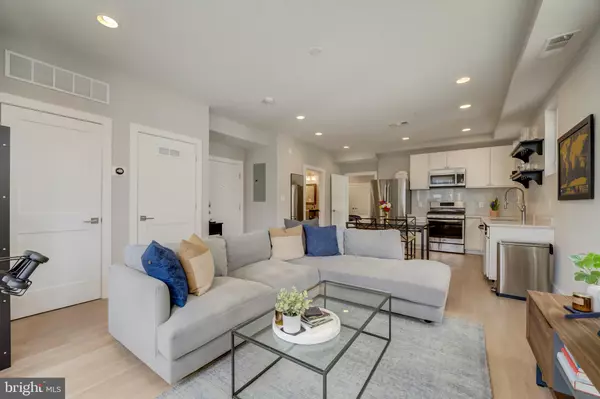For more information regarding the value of a property, please contact us for a free consultation.
1112 MONTELLO AVE NE #101 Washington, DC 20002
Want to know what your home might be worth? Contact us for a FREE valuation!

Our team is ready to help you sell your home for the highest possible price ASAP
Key Details
Sold Price $406,000
Property Type Condo
Sub Type Condo/Co-op
Listing Status Sold
Purchase Type For Sale
Square Footage 624 sqft
Price per Sqft $650
Subdivision Trinidad
MLS Listing ID DCDC2049252
Sold Date 08/09/22
Style Contemporary
Bedrooms 1
Full Baths 1
Condo Fees $232/mo
HOA Y/N N
Abv Grd Liv Area 624
Originating Board BRIGHT
Year Built 2018
Annual Tax Amount $2,383
Tax Year 2021
Property Description
Gorgeous 1BR/1BA contemporary condo with an incredible layout and a balcony in Trinidad. The fresh remodel is beaming with style and elegance with wide-plank hardwood flooring and sophisticated finishes. Floor-to-ceiling windows fill the open layout with natural light. The open-concept kitchen is well-equipped with stainless steel appliances, quartz countertops, and a tile backsplash. Transition easily to dine and entertain throughout the home with plenty of flexible space. The bedroom is bright and spacious with a generous closet and the bathroom beautifully tiled. Stacked laundry, a private balcony, two community rooftop decks, and many included utilities complete this must-see pet-friendly home. Surrounded by great dining and easy errands, there is plenty to see and do with only two blocks to the H Street Corridor, Whole Foods and Trader Joe's nearby, and moments to the National Arboretum. Head to Union Market for many more options. New York Avenue Metro is nearby for easy commuting.
Location
State DC
County Washington
Zoning MU4
Rooms
Main Level Bedrooms 1
Interior
Interior Features Kitchen - Gourmet, Floor Plan - Open, Ceiling Fan(s), Recessed Lighting, Wood Floors, Combination Kitchen/Dining, Upgraded Countertops
Hot Water Natural Gas
Heating Central
Cooling Central A/C
Equipment Stainless Steel Appliances, Washer, Dryer, Built-In Microwave, Refrigerator, Oven/Range - Gas, Dishwasher, Disposal
Fireplace N
Appliance Stainless Steel Appliances, Washer, Dryer, Built-In Microwave, Refrigerator, Oven/Range - Gas, Dishwasher, Disposal
Heat Source Electric
Laundry Washer In Unit, Dryer In Unit, Has Laundry
Exterior
Amenities Available None
Water Access N
Accessibility None
Garage N
Building
Story 1
Unit Features Mid-Rise 5 - 8 Floors
Sewer Public Sewer
Water Public
Architectural Style Contemporary
Level or Stories 1
Additional Building Above Grade, Below Grade
New Construction N
Schools
School District District Of Columbia Public Schools
Others
Pets Allowed Y
HOA Fee Include Gas,Common Area Maintenance,Water,Insurance,Trash,Ext Bldg Maint,Management,Reserve Funds,Sewer
Senior Community No
Tax ID 4070//2037
Ownership Condominium
Security Features 24 hour security,Electric Alarm,Motion Detectors,Security System,Smoke Detector,Sprinkler System - Indoor,Main Entrance Lock,Fire Detection System,Carbon Monoxide Detector(s)
Special Listing Condition Standard
Pets Allowed Case by Case Basis
Read Less

Bought with Antione Hudson Jr. • Samson Properties
GET MORE INFORMATION





