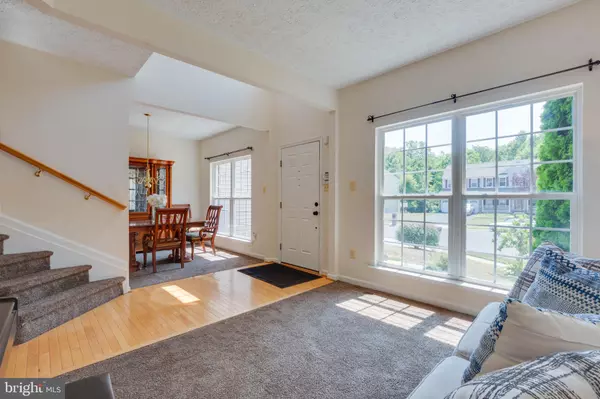For more information regarding the value of a property, please contact us for a free consultation.
106 SPRY ISLAND RD Joppa, MD 21085
Want to know what your home might be worth? Contact us for a FREE valuation!

Our team is ready to help you sell your home for the highest possible price ASAP
Key Details
Sold Price $485,000
Property Type Single Family Home
Sub Type Detached
Listing Status Sold
Purchase Type For Sale
Square Footage 3,140 sqft
Price per Sqft $154
Subdivision Gunpowder Ridge
MLS Listing ID MDHR2000560
Sold Date 09/30/21
Style Colonial,Contemporary
Bedrooms 5
Full Baths 3
Half Baths 1
HOA Fees $44/qua
HOA Y/N Y
Abv Grd Liv Area 2,540
Originating Board BRIGHT
Year Built 2004
Annual Tax Amount $4,097
Tax Year 2021
Lot Size 8,929 Sqft
Acres 0.2
Lot Dimensions 66' x 130' x 68' x 137'
Property Description
SUNDRENCHED, SOUGHT-AFTER BEAUTIFUL 5 BR, 3.5 BA 'BOSTON' model Contemporary Colonial in Gunpowder! Original owner created a Luxurious home offering an Open Floor-Plan, 2-story foyer, formal Living Room and Dining Room, stone-faced gas fireplace with heat-o-lator in Great Room off the Eat-In Kitchen with Home Office/Play Room on the main floor. Sliders from Eat In Kitchen offer a wooden deck perfect for lounging, BBQ's and total relaxation! You get to say!! The Second Floor features this HUGE MBR Suite (28' x 11') plus Sitting/Dressing Room (3 total closets!!) and spa-like 5 pc BA. 3 additional large BRs plus a full bath complete the 2nd floor. Full-finished basement with true Bedroom, Full Bath, Recreation Room and egress to backyard/preserved area. Backyard offers wooden deck, Perfect for BBQs and family gatherings. This BEAUTY is located at end of Cul-de-Sac, perfect for children riding their bikes, skateboards and running around in this SAFE neighborhood! The community is close to Highways, Shopping and More! 10 Miles south of APG!! Great Schools. Move-in Ready!! HURRY! WON'T LAST!!
Location
State MD
County Harford
Zoning R1COS
Direction South
Rooms
Other Rooms Living Room, Dining Room, Primary Bedroom, Bedroom 2, Bedroom 3, Bedroom 4, Bedroom 5, Kitchen, Game Room, Den, Foyer, Laundry, Storage Room, Utility Room, Bathroom 2, Bonus Room, Primary Bathroom, Full Bath, Half Bath
Basement Connecting Stairway, Fully Finished, Heated, Rear Entrance, Sump Pump, Walkout Stairs, Windows
Interior
Interior Features Attic, Carpet, Ceiling Fan(s), Chair Railings, Curved Staircase, Dining Area, Family Room Off Kitchen, Kitchen - Eat-In, Kitchen - Island, Pantry, Stall Shower, Tub Shower, Walk-in Closet(s), Wood Floors
Hot Water Natural Gas
Heating Forced Air
Cooling Central A/C
Flooring Carpet, Vinyl, Hardwood
Fireplaces Number 1
Fireplaces Type Fireplace - Glass Doors, Gas/Propane
Equipment Built-In Microwave, Dishwasher, Dryer, Refrigerator, Stainless Steel Appliances, Stove, Washer, Water Heater
Fireplace Y
Window Features Vinyl Clad
Appliance Built-In Microwave, Dishwasher, Dryer, Refrigerator, Stainless Steel Appliances, Stove, Washer, Water Heater
Heat Source Natural Gas
Laundry Main Floor
Exterior
Exterior Feature Deck(s)
Parking Features Garage - Front Entry, Garage Door Opener
Garage Spaces 6.0
Utilities Available Cable TV, Under Ground
Water Access N
View Trees/Woods
Roof Type Asphalt
Accessibility 2+ Access Exits, Doors - Swing In
Porch Deck(s)
Attached Garage 2
Total Parking Spaces 6
Garage Y
Building
Lot Description Backs to Trees, Cul-de-sac, PUD, Premium
Story 3
Foundation Concrete Perimeter
Sewer Public Sewer
Water Public
Architectural Style Colonial, Contemporary
Level or Stories 3
Additional Building Above Grade, Below Grade
New Construction N
Schools
Elementary Schools Joppatowne
Middle Schools Magnolia
High Schools Joppatowne
School District Harford County Public Schools
Others
Pets Allowed Y
Senior Community No
Tax ID 1301338560
Ownership Fee Simple
SqFt Source Assessor
Acceptable Financing Cash, Conventional, FHA, VA
Horse Property N
Listing Terms Cash, Conventional, FHA, VA
Financing Cash,Conventional,FHA,VA
Special Listing Condition Standard
Pets Allowed Cats OK, Dogs OK
Read Less

Bought with TeAna Cousin • Redfin Corp
GET MORE INFORMATION





