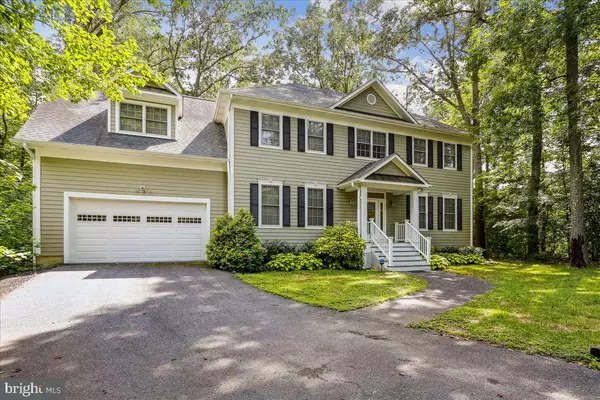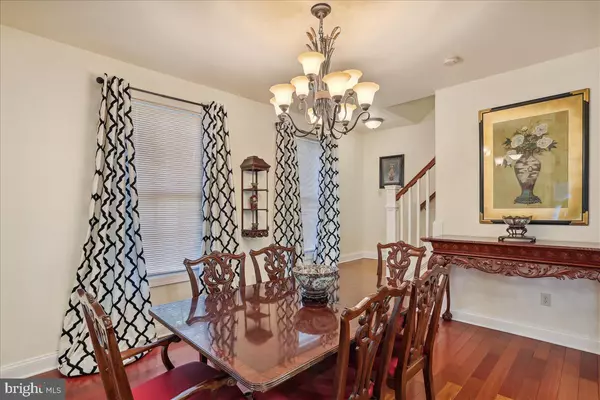For more information regarding the value of a property, please contact us for a free consultation.
1505 DEFENSE HWY Gambrills, MD 21054
Want to know what your home might be worth? Contact us for a FREE valuation!

Our team is ready to help you sell your home for the highest possible price ASAP
Key Details
Sold Price $710,000
Property Type Single Family Home
Sub Type Detached
Listing Status Sold
Purchase Type For Sale
Square Footage 3,748 sqft
Price per Sqft $189
Subdivision Gambrills
MLS Listing ID MDAA2030658
Sold Date 08/19/22
Style Colonial
Bedrooms 4
Full Baths 3
Half Baths 1
HOA Y/N N
Abv Grd Liv Area 3,048
Originating Board BRIGHT
Year Built 2009
Annual Tax Amount $6,219
Tax Year 2022
Lot Size 1.000 Acres
Acres 1.0
Property Description
Absolutely beautiful, custom built home nestled on a 1 acre lot with approximately 3700 square feet of living space and a finished basement with additional full bathroom. Gourmet Kitchen with granite countertops, kitchen island and stainless steel appliances. Sunken family room with fireplace and a separate dining room area, plus a breakfast nook off the kitchen. The entire main level has Brazilian hardwood floors. The upper level has 4 spacious bedrooms including the primary suite with huge walk-in closet, laundry room with dual-entry, double vanities and Jacuzzi tub in primary bath, and three additional large bedrooms with plenty of closet space. High density insulation throughout the house, insulated garage with epoxy paint flooring, 50 year hardy plank siding and Anderson windows. High ceilings throughout, 9 feet on the first floor and 8 feet on the second. Convenient location close to main routes.
Location
State MD
County Anne Arundel
Zoning RA
Rooms
Other Rooms Living Room, Dining Room, Primary Bedroom, Bedroom 2, Bedroom 4, Kitchen, Basement, Breakfast Room, Laundry, Storage Room, Bathroom 3
Basement Full, Outside Entrance, Interior Access, Daylight, Partial, Heated, Rear Entrance, Sump Pump, Walkout Stairs, Fully Finished
Interior
Interior Features Breakfast Area, Ceiling Fan(s), Carpet, Combination Kitchen/Dining, Dining Area, Family Room Off Kitchen, Kitchen - Gourmet, Kitchen - Island, Kitchen - Table Space, Primary Bath(s), Pantry, Upgraded Countertops, Wood Floors, Wine Storage, Window Treatments
Hot Water Electric
Heating Heat Pump(s)
Cooling Central A/C, Ceiling Fan(s)
Fireplaces Number 1
Fireplaces Type Gas/Propane, Mantel(s), Screen
Equipment Built-In Microwave, Dryer, Washer, Cooktop, Exhaust Fan, Humidifier, Icemaker, Refrigerator, Oven - Wall, Stainless Steel Appliances, Oven/Range - Electric, Water Heater
Fireplace Y
Window Features Replacement,Insulated
Appliance Built-In Microwave, Dryer, Washer, Cooktop, Exhaust Fan, Humidifier, Icemaker, Refrigerator, Oven - Wall, Stainless Steel Appliances, Oven/Range - Electric, Water Heater
Heat Source Electric
Laundry Upper Floor
Exterior
Parking Features Garage - Front Entry, Garage Door Opener
Garage Spaces 6.0
Utilities Available Electric Available, Cable TV, Cable TV Available
Water Access N
Accessibility Other
Attached Garage 2
Total Parking Spaces 6
Garage Y
Building
Story 3
Foundation Other
Sewer Private Septic Tank
Water Well
Architectural Style Colonial
Level or Stories 3
Additional Building Above Grade, Below Grade
New Construction N
Schools
Elementary Schools Crofton Woods
Middle Schools Crofton
High Schools South River
School District Anne Arundel County Public Schools
Others
Senior Community No
Tax ID 020200008901200
Ownership Fee Simple
SqFt Source Estimated
Security Features Electric Alarm
Acceptable Financing Cash, Conventional, FHA, VA
Listing Terms Cash, Conventional, FHA, VA
Financing Cash,Conventional,FHA,VA
Special Listing Condition Standard
Read Less

Bought with Gail Poole-Vaughn • Northrop Realty
GET MORE INFORMATION





