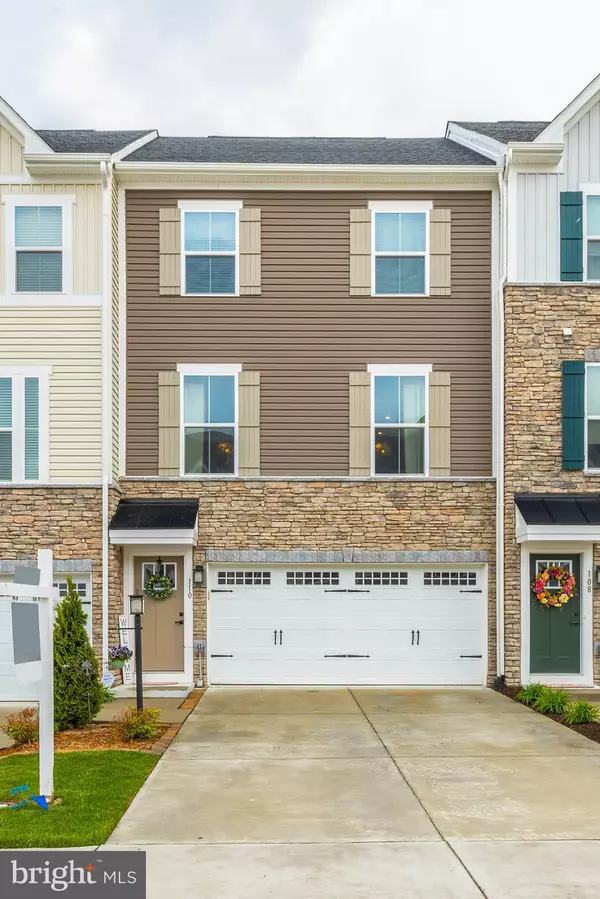For more information regarding the value of a property, please contact us for a free consultation.
110 BURKWOOD TER Lake Frederick, VA 22630
Want to know what your home might be worth? Contact us for a FREE valuation!

Our team is ready to help you sell your home for the highest possible price ASAP
Key Details
Sold Price $394,900
Property Type Townhouse
Sub Type Interior Row/Townhouse
Listing Status Sold
Purchase Type For Sale
Square Footage 2,439 sqft
Price per Sqft $161
Subdivision Lake Frederick
MLS Listing ID VAFV2006368
Sold Date 06/08/22
Style Colonial
Bedrooms 3
Full Baths 2
Half Baths 1
HOA Fees $165/mo
HOA Y/N Y
Abv Grd Liv Area 2,439
Originating Board BRIGHT
Year Built 2019
Annual Tax Amount $1,950
Tax Year 2021
Lot Size 2,178 Sqft
Acres 0.05
Property Description
Why wait for new construction when you can have this spacious garage townhouse built in 2019 with high end finishing touches throughout & ample storage space. With 2,439 sq ft on 3 levels, youll have plenty of space to utilize each room in the way that suits you best. Entertain guests on the main level with center kitchen. Catch up on streaming in the lower level family room. Retreat upstairs to the nicely appointed owners suite with a convenient laundry room right outside the bedroom door. Enjoy tranquil views from the oversized deck or spend time unwinding on the paver patio in the backyard with privacy fencing. Life at Lake Frederick offers opportunities to enjoy scenic hikes around the lake, weekly exercise classes and fine dining at Region's 117. You'll love the easy access to Winchester & Stephens City as well as the proximity to popular commuter routes 7, 50 & 66.
Location
State VA
County Frederick
Zoning R5
Interior
Interior Features Carpet, Chair Railings, Crown Moldings, Floor Plan - Open, Kitchen - Island, Pantry, Upgraded Countertops, Walk-in Closet(s)
Hot Water Natural Gas
Heating Forced Air
Cooling Central A/C
Equipment Built-In Microwave, Dishwasher, Disposal, Dryer, Icemaker, Oven/Range - Gas, Refrigerator, Washer
Fireplace N
Appliance Built-In Microwave, Dishwasher, Disposal, Dryer, Icemaker, Oven/Range - Gas, Refrigerator, Washer
Heat Source Natural Gas
Laundry Upper Floor
Exterior
Exterior Feature Deck(s), Patio(s)
Parking Features Garage - Front Entry, Garage Door Opener
Garage Spaces 4.0
Water Access N
View Trees/Woods, Garden/Lawn
Accessibility None
Porch Deck(s), Patio(s)
Attached Garage 2
Total Parking Spaces 4
Garage Y
Building
Lot Description Backs - Open Common Area
Story 3
Foundation Slab
Sewer Public Sewer
Water Public
Architectural Style Colonial
Level or Stories 3
Additional Building Above Grade
Structure Type 9'+ Ceilings
New Construction N
Schools
School District Frederick County Public Schools
Others
Senior Community No
Tax ID 87B 3 2 26
Ownership Fee Simple
SqFt Source Assessor
Security Features Security System
Special Listing Condition Standard
Read Less

Bought with Henry Baynes • Samson Properties
GET MORE INFORMATION





