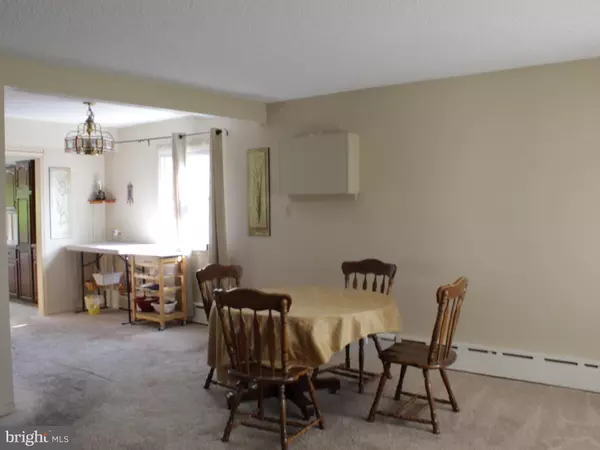For more information regarding the value of a property, please contact us for a free consultation.
11009 STEVENS RD Philadelphia, PA 19116
Want to know what your home might be worth? Contact us for a FREE valuation!

Our team is ready to help you sell your home for the highest possible price ASAP
Key Details
Sold Price $385,000
Property Type Single Family Home
Sub Type Detached
Listing Status Sold
Purchase Type For Sale
Square Footage 2,478 sqft
Price per Sqft $155
Subdivision Somerton
MLS Listing ID PAPH2108676
Sold Date 07/15/22
Style Cape Cod
Bedrooms 5
Full Baths 3
HOA Y/N N
Abv Grd Liv Area 2,478
Originating Board BRIGHT
Year Built 1960
Annual Tax Amount $3,856
Tax Year 2022
Lot Size 6,000 Sqft
Acres 0.14
Lot Dimensions 60.00 x 100.00
Property Description
Welcome to 11009 Steven Rd. This home is located on a quiet street in the highly desirable section of Somerton in Philadelphia. Minutes to I95, Route 1, and the Turnpike. All the shopping you will ever need is less than a mile away. There are 5 bedrooms, one of which is a perfect in-law suite, with a sitting area and a bathroom with a shower. The separate Living Room and Family room. Outside you'll find a garden shed, a tool shed with electricity that was used as a workshop, and a Greenhouse with electricity and heat for the garden enthusiast. The fenced rear yard leads to vacant land which the owners maintain to add to their backyard space. You can fit at least 3 cars in the driveway, but there's always plenty of parking on the street too.
Location
State PA
County Philadelphia
Area 19116 (19116)
Zoning RSD3
Rooms
Main Level Bedrooms 3
Interior
Hot Water Natural Gas
Heating Hot Water
Cooling Wall Unit
Fireplace N
Heat Source Natural Gas
Exterior
Waterfront N
Water Access N
Accessibility Doors - Lever Handle(s)
Parking Type Driveway, On Street
Garage N
Building
Story 2
Foundation Concrete Perimeter
Sewer Public Sewer
Water Public
Architectural Style Cape Cod
Level or Stories 2
Additional Building Above Grade, Below Grade
New Construction N
Schools
School District The School District Of Philadelphia
Others
Pets Allowed Y
Senior Community No
Tax ID 582572600
Ownership Fee Simple
SqFt Source Assessor
Acceptable Financing FHA, Cash, Conventional, VA
Listing Terms FHA, Cash, Conventional, VA
Financing FHA,Cash,Conventional,VA
Special Listing Condition Standard
Pets Description Case by Case Basis
Read Less

Bought with Anne Linh • Premium Realty Group Inc
GET MORE INFORMATION





