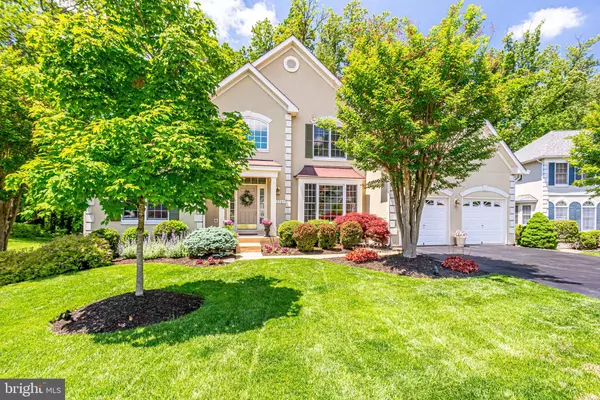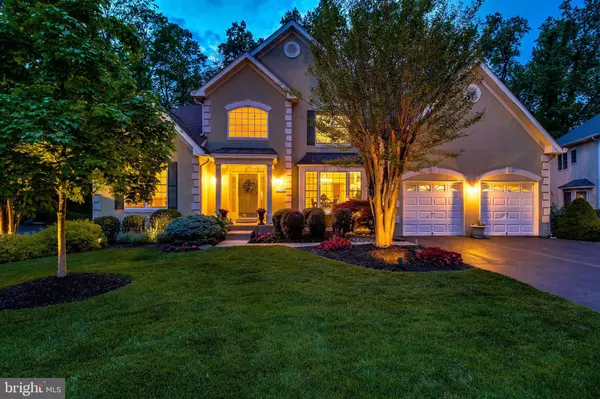For more information regarding the value of a property, please contact us for a free consultation.
3787 PENDERWOOD DR Fairfax, VA 22033
Want to know what your home might be worth? Contact us for a FREE valuation!

Our team is ready to help you sell your home for the highest possible price ASAP
Key Details
Sold Price $1,110,000
Property Type Single Family Home
Sub Type Detached
Listing Status Sold
Purchase Type For Sale
Square Footage 5,444 sqft
Price per Sqft $203
Subdivision Fair Oaks Chase
MLS Listing ID VAFX1126422
Sold Date 07/31/20
Style Colonial
Bedrooms 5
Full Baths 4
Half Baths 1
HOA Fees $88/mo
HOA Y/N Y
Abv Grd Liv Area 3,544
Originating Board BRIGHT
Year Built 2001
Annual Tax Amount $12,718
Tax Year 2020
Lot Size 0.263 Acres
Acres 0.26
Property Description
**3D Matterport Tour at https://my.matterport.com/show/?m=GMoJWyvqjo6&brand=0. Drone Video at https://vimeo.com/418894855 ** A notable stunning classic colonial located in one of the most desirable neighborhoods of Fairfax. Built by Toll Brothers, Fair Oaks Chase is an exclusive community of estate homes with top rated public schools Oakton High, Franklin Middle and Navy Elementary. This luxury home is located on a premium wooded lot backing to trees. The setting is remarkable, with the home commanding its premier position on a quiet cul-de-sac amongst the other homes. A truly rare home with a master bedroom on the main level, this home boasts incredible details, including brilliant material selections and luxurious comforts. Inside the home, this classic home includes the finest gourmet kitchen with a Wolf Range, Miele Double Oven, Miele Dishwasher & Jennair Refrigerator. Elegant granite countertop of Kashmir Gold with full bullnose edge and upgraded cabinets offer a remarkable experience for the chef. The 2 story expanded family room with an incredible 2-level stone gas fireplace and a wall of windows to the trees behind is an amazing venue to relax with family. The expanded breakfast room, a screened in porch & deck provide a gorgeous secluded setting. The upper level, with 4 bedrooms and 2 full baths, includes a princess suite with its own full bathroom. The main areas have been freshly painted and new carpets installed. The walkout basement, with 9 feet ceiling, is above ground and has a wall of windows flooding it with light. A stone face gas fireplace and a wet bar round off an amazing and open lower level. Professional custom landscaping includes an irrigation system and landscape lighting. The location is undeniably fantastic, and the home is within minutes of Fairfax Town Center, Fairfax Corner, Fair Oaks Mall and Reston Town Center. There are 5 grocery stores within a few miles and the metro bus to Vienna metro is a short walk outside the community. Come home to this exceptional property of 5 bedrooms, 4.5 bathrooms and 5,444 square feet of ultimate luxury living. Privacy in your own urban oasis! Expected on the Market May 30, 2020.
Location
State VA
County Fairfax
Zoning 130
Rooms
Other Rooms Living Room, Dining Room, Primary Bedroom, Bedroom 2, Bedroom 3, Bedroom 4, Bedroom 5, Kitchen, Family Room, Breakfast Room, Laundry, Recreation Room, Bonus Room
Basement Daylight, Full, Fully Finished, Outside Entrance, Connecting Stairway, Side Entrance, Sump Pump, Walkout Level
Main Level Bedrooms 1
Interior
Interior Features Dining Area, Family Room Off Kitchen, Entry Level Bedroom, Primary Bath(s), Chair Railings, Crown Moldings, Ceiling Fan(s), Wet/Dry Bar, Window Treatments, Wood Floors, Kitchen - Gourmet, Carpet, Floor Plan - Open, Formal/Separate Dining Room, Recessed Lighting
Heating Forced Air
Cooling Central A/C, Zoned, Attic Fan, Ceiling Fan(s)
Flooring Hardwood, Carpet, Ceramic Tile
Fireplaces Number 2
Fireplaces Type Gas/Propane
Equipment Refrigerator, Icemaker, Oven - Wall, Oven - Double, Cooktop, Built-In Microwave, Dishwasher, Disposal, Humidifier, Washer, Dryer
Furnishings No
Fireplace Y
Window Features Palladian,Bay/Bow
Appliance Refrigerator, Icemaker, Oven - Wall, Oven - Double, Cooktop, Built-In Microwave, Dishwasher, Disposal, Humidifier, Washer, Dryer
Heat Source Natural Gas
Laundry Lower Floor
Exterior
Exterior Feature Deck(s), Screened, Patio(s)
Parking Features Garage - Front Entry, Garage Door Opener, Inside Access
Garage Spaces 2.0
Amenities Available Common Grounds, Tot Lots/Playground
Water Access N
View Trees/Woods
Roof Type Shingle,Composite
Accessibility None
Porch Deck(s), Screened, Patio(s)
Attached Garage 2
Total Parking Spaces 2
Garage Y
Building
Lot Description Backs to Trees, Cul-de-sac, Landscaping, Premium, Trees/Wooded
Story 3
Sewer Public Sewer
Water Public
Architectural Style Colonial
Level or Stories 3
Additional Building Above Grade, Below Grade
Structure Type 2 Story Ceilings,9'+ Ceilings,Cathedral Ceilings,Tray Ceilings
New Construction N
Schools
Elementary Schools Navy
Middle Schools Franklin
High Schools Oakton
School District Fairfax County Public Schools
Others
HOA Fee Include Common Area Maintenance,Insurance,Reserve Funds,Snow Removal,Trash
Senior Community No
Tax ID 0461 32 0030
Ownership Fee Simple
SqFt Source Assessor
Horse Property N
Special Listing Condition Standard
Read Less

Bought with Angela M Kaiser • Redfin Corporation
GET MORE INFORMATION





