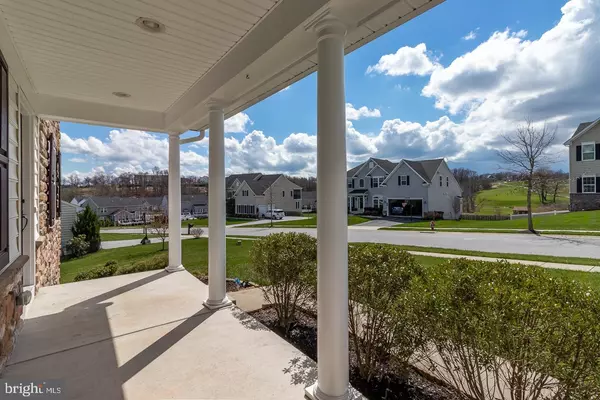For more information regarding the value of a property, please contact us for a free consultation.
112 INNISCRONE DR Avondale, PA 19311
Want to know what your home might be worth? Contact us for a FREE valuation!

Our team is ready to help you sell your home for the highest possible price ASAP
Key Details
Sold Price $675,000
Property Type Single Family Home
Sub Type Detached
Listing Status Sold
Purchase Type For Sale
Square Footage 4,284 sqft
Price per Sqft $157
Subdivision Preservatinniscrgolf
MLS Listing ID PACT2021682
Sold Date 05/25/22
Style Colonial
Bedrooms 6
Full Baths 4
HOA Fees $105/qua
HOA Y/N Y
Abv Grd Liv Area 3,344
Originating Board BRIGHT
Year Built 2015
Annual Tax Amount $9,488
Tax Year 2021
Lot Size 0.299 Acres
Acres 0.3
Lot Dimensions 0.00 x 0.00
Property Description
112 Inniscrone Drive is extremely well maintained with 6 bedrooms and 4 full baths with a total square footage of 4912. . Upon entry you will see the formal living or dinning room whichever your lifestyle warrants. In the back of the house you have the open floor plan, wood floors, a large family room with gas fireplace, oversized gourmet kitchen with granite counter tops and stainless steel appliances, open to the extended eating area that overlooks the back yard. A new composite deck is accessed from the kitchen area. Also on the main level there is an office and a first floor bedroom with full bath. The walk out basement is finished with a full bath, second family room and media room or work out space and plenty of storage. The second floor is well laid out with 4 oversized bedrooms 2 full baths, a nice sized laundry room AND a huge bonus/5th bedroom over the garage. That makes this very flexible floor plan a possible 6 bedroom home. The front of the house features a wonderful view of Inniscrone golf course with a large pond. The beautiful nature trail in the community is close to the house, great for taking walks and enjoying nature. This home has been a smoke free/pet free environment The entire home is freshly painted in a neutral color. A fencing permit has been paid for and approved by both the Township and the HOA. Please remove your shoes upon entering. An open house is scheduled for Saturday, April 16th 1 to 3pm. Ideal closing date is May 25th!'
All offers will be reviewed Monday, April 18th after 5 pm.
Location
State PA
County Chester
Area London Grove Twp (10359)
Zoning R10
Rooms
Basement Daylight, Full
Main Level Bedrooms 1
Interior
Interior Features Breakfast Area, Entry Level Bedroom, Family Room Off Kitchen, Floor Plan - Open, Formal/Separate Dining Room, Kitchen - Eat-In, Kitchen - Gourmet, Kitchen - Island, Pantry, Soaking Tub, Walk-in Closet(s), Wood Floors
Hot Water Natural Gas
Heating Forced Air
Cooling Central A/C
Flooring Carpet, Wood
Fireplaces Number 1
Fireplaces Type Gas/Propane
Equipment Built-In Microwave, Built-In Range, Dishwasher, Dryer, Oven/Range - Gas, Refrigerator, Stainless Steel Appliances, Washer
Furnishings No
Fireplace Y
Window Features Double Hung,Screens,Sliding
Appliance Built-In Microwave, Built-In Range, Dishwasher, Dryer, Oven/Range - Gas, Refrigerator, Stainless Steel Appliances, Washer
Heat Source Natural Gas
Laundry Upper Floor
Exterior
Exterior Feature Deck(s)
Garage Garage Door Opener, Garage - Front Entry, Inside Access
Garage Spaces 4.0
Utilities Available Cable TV, Phone
Waterfront N
Water Access N
View Golf Course
Roof Type Architectural Shingle
Accessibility None
Porch Deck(s)
Road Frontage Boro/Township
Parking Type Attached Garage, Driveway
Attached Garage 2
Total Parking Spaces 4
Garage Y
Building
Story 2
Foundation Concrete Perimeter
Sewer Public Sewer
Water Public
Architectural Style Colonial
Level or Stories 2
Additional Building Above Grade, Below Grade
New Construction N
Schools
Elementary Schools Penn London
Middle Schools F S Engle
High Schools Avon Grove
School District Avon Grove
Others
Pets Allowed Y
Senior Community No
Tax ID 59-08 -0803
Ownership Fee Simple
SqFt Source Assessor
Acceptable Financing Cash, Conventional, FHA, VA
Horse Property N
Listing Terms Cash, Conventional, FHA, VA
Financing Cash,Conventional,FHA,VA
Special Listing Condition Standard
Pets Description No Pet Restrictions
Read Less

Bought with Robin T Jones • RE/MAX Excellence
GET MORE INFORMATION





