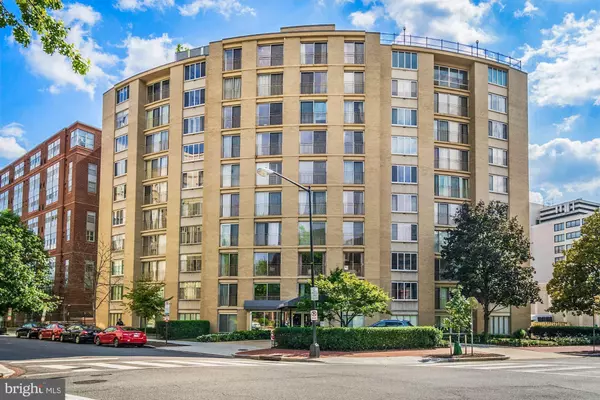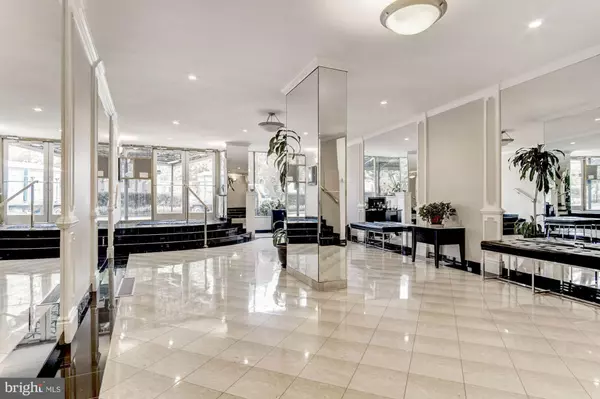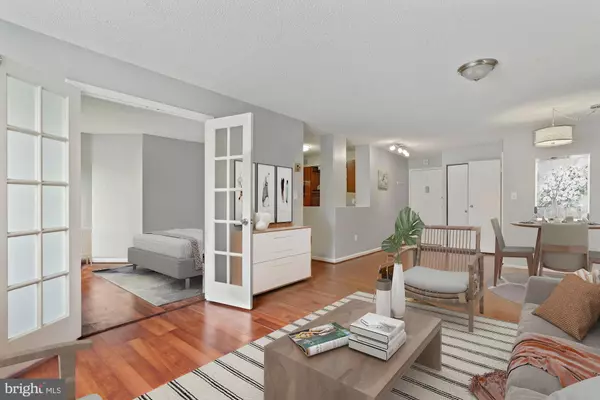For more information regarding the value of a property, please contact us for a free consultation.
1239 VERMONT AVE NW #205 Washington, DC 20005
Want to know what your home might be worth? Contact us for a FREE valuation!

Our team is ready to help you sell your home for the highest possible price ASAP
Key Details
Sold Price $496,000
Property Type Condo
Sub Type Condo/Co-op
Listing Status Sold
Purchase Type For Sale
Square Footage 960 sqft
Price per Sqft $516
Subdivision Logan Circle
MLS Listing ID DCDC2042744
Sold Date 06/10/22
Style Contemporary
Bedrooms 2
Full Baths 2
Condo Fees $977/mo
HOA Y/N N
Abv Grd Liv Area 960
Originating Board BRIGHT
Year Built 1964
Annual Tax Amount $3,797
Tax Year 2021
Property Description
Charming 2 bedroom/2 bath condo just off historic Logan Circle with coveted off-street parking. This spacious open floor plan is flooded with natural light. The primary bedroom has a large walk in closet and ensuite bathroom. Washer/dryer combo dryer conveniently located in the unit. Secondary bedroom /study has large windows and french doors. Second full bath is located in the hallway. Updated kitchen and fresh paint throughout! Off-street, secure garage parking conveys (P16). Building amenities include a fitness room, plus a rooftop deck and pool that provide sweeping vistas of the city - fabulous place to relax or entertain. Condo fee covers ALL utilities: water, heat, electricity and gas. Pet-friendly building with nearby parks for dog to play. Located just a few short blocks to the citys most desirable spots on Logan Circle, 14th street corridor and Dupont Circle with restaurants, shopping, nightlife providing everything you need right at your fingertips. You do not want to miss this opportunity!
Location
State DC
County Washington
Zoning .
Rooms
Main Level Bedrooms 2
Interior
Interior Features Carpet, Wood Floors, Breakfast Area, Elevator, Kitchen - Galley, Primary Bath(s), Walk-in Closet(s)
Hot Water Natural Gas
Heating Forced Air
Cooling Central A/C
Equipment Stainless Steel Appliances, Washer, Microwave, Stove, Dishwasher, Disposal, Dryer
Furnishings No
Fireplace N
Appliance Stainless Steel Appliances, Washer, Microwave, Stove, Dishwasher, Disposal, Dryer
Heat Source Natural Gas
Laundry Dryer In Unit, Washer In Unit
Exterior
Parking Features Basement Garage
Garage Spaces 1.0
Utilities Available Cable TV Available
Amenities Available Community Center, Concierge, Elevator, Exercise Room, Fitness Center, Laundry Facilities, Party Room, Pool - Outdoor, Security
Water Access N
View Street, Trees/Woods
Accessibility Elevator
Total Parking Spaces 1
Garage Y
Building
Story 1
Unit Features Hi-Rise 9+ Floors
Sewer Public Sewer
Water Public
Architectural Style Contemporary
Level or Stories 1
Additional Building Above Grade, Below Grade
New Construction N
Schools
School District District Of Columbia Public Schools
Others
Pets Allowed Y
HOA Fee Include Air Conditioning,Common Area Maintenance,Electricity,Gas,Heat,Insurance,Lawn Maintenance,Sewer,Ext Bldg Maint,Management,Pool(s),Reserve Funds,Snow Removal,Trash
Senior Community No
Tax ID 0245//2011
Ownership Condominium
Security Features Desk in Lobby,Intercom,Main Entrance Lock,Smoke Detector
Horse Property N
Special Listing Condition Standard
Pets Allowed Case by Case Basis
Read Less

Bought with Fouad Talout • Long & Foster Real Estate, Inc.
GET MORE INFORMATION





