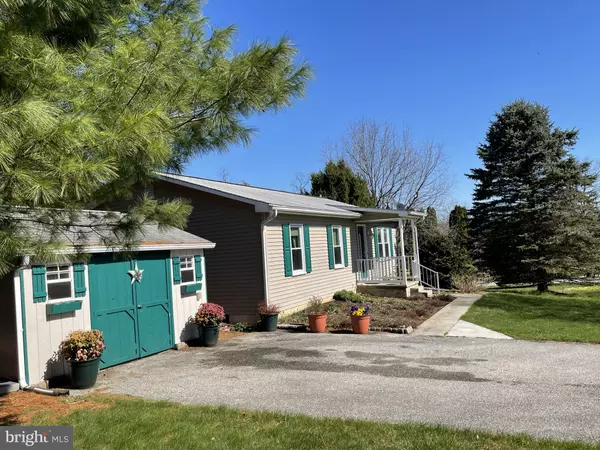For more information regarding the value of a property, please contact us for a free consultation.
4715 BARTON CIR Stewartstown, PA 17363
Want to know what your home might be worth? Contact us for a FREE valuation!

Our team is ready to help you sell your home for the highest possible price ASAP
Key Details
Sold Price $215,000
Property Type Single Family Home
Sub Type Detached
Listing Status Sold
Purchase Type For Sale
Square Footage 1,468 sqft
Price per Sqft $146
Subdivision Stewartstown
MLS Listing ID PAYK2019854
Sold Date 05/20/22
Style Ranch/Rambler
Bedrooms 2
Full Baths 1
HOA Y/N N
Abv Grd Liv Area 768
Originating Board BRIGHT
Year Built 1983
Annual Tax Amount $3,342
Tax Year 2021
Lot Size 0.680 Acres
Acres 0.68
Property Description
Welcome Home to this sweet 2 Bedroom, 1 bathroom home situated on a .68 acre lot in Stewartstown!
Located on a cul-de-sac, this well-maintained rancher with mature trees and landscaping is just minutes from the Mason-Dixon Line! The first floor has a traditional floor plan with a living room and eat-in kitchen featuring stainless steel appliances and ceiling fans in every room. The finished lower level is wide open and ready for you to design your own living area! It also offers a laundry area and plenty of closet/storage space. Fresh paint in the main living area, neutral wall colors and carpeting make it easy to decorate with your own flair! Off of the kitchen, a slider door opens to a screened-in porch and deck. Both overlook the fenced-in, semi-private back yard ! What a great place for relaxing, entertaining or simply enjoying your garden and the outdoors. Store your bikes, lawn mowers or other outdoor items in the storage shed located at the end of the driveway. Close to parks, shopping, dining and only five miles from I-83, this home offers a country feel with many amenities close by. All appliances convey plus a 1 year home warranty too! Call today for your private showing.
Location
State PA
County York
Area Hopewell Twp (15232)
Zoning RESIDENTIAL
Rooms
Other Rooms Living Room, Bedroom 2, Kitchen, Family Room, Bedroom 1, Full Bath
Basement Connecting Stairway, Fully Finished, Outside Entrance, Interior Access, Sump Pump, Walkout Stairs
Main Level Bedrooms 2
Interior
Interior Features Carpet, Ceiling Fan(s), Combination Kitchen/Dining, Crown Moldings, Entry Level Bedroom, Kitchen - Eat-In, Tub Shower
Hot Water Electric
Heating Forced Air
Cooling Central A/C
Equipment Built-In Microwave, Dishwasher, Dryer, Oven/Range - Electric, Refrigerator, Stainless Steel Appliances, Washer, Water Heater
Furnishings No
Fireplace N
Window Features Insulated
Appliance Built-In Microwave, Dishwasher, Dryer, Oven/Range - Electric, Refrigerator, Stainless Steel Appliances, Washer, Water Heater
Heat Source Propane - Leased
Laundry Basement
Exterior
Exterior Feature Deck(s), Enclosed, Screened
Fence Chain Link
Utilities Available Cable TV Available, Propane, Electric Available
Water Access N
View Garden/Lawn, Street
Roof Type Shingle,Asphalt
Street Surface Paved
Accessibility None
Porch Deck(s), Enclosed, Screened
Road Frontage Boro/Township
Garage N
Building
Lot Description Cul-de-sac, Front Yard, No Thru Street, Rear Yard, Road Frontage, SideYard(s)
Story 1
Foundation Block
Sewer On Site Septic
Water Well
Architectural Style Ranch/Rambler
Level or Stories 1
Additional Building Above Grade, Below Grade
New Construction N
Schools
Elementary Schools Stewartstown
Middle Schools South Eastern
High Schools Kennard-Dale
School District South Eastern
Others
Senior Community No
Tax ID 32-000-BK-0028-V0-00000
Ownership Fee Simple
SqFt Source Assessor
Security Features Smoke Detector,Motion Detectors
Acceptable Financing Cash, Conventional, FHA, VA, USDA
Horse Property N
Listing Terms Cash, Conventional, FHA, VA, USDA
Financing Cash,Conventional,FHA,VA,USDA
Special Listing Condition Standard
Read Less

Bought with Patricia J Carey • Berkshire Hathaway HomeServices Homesale Realty
GET MORE INFORMATION





