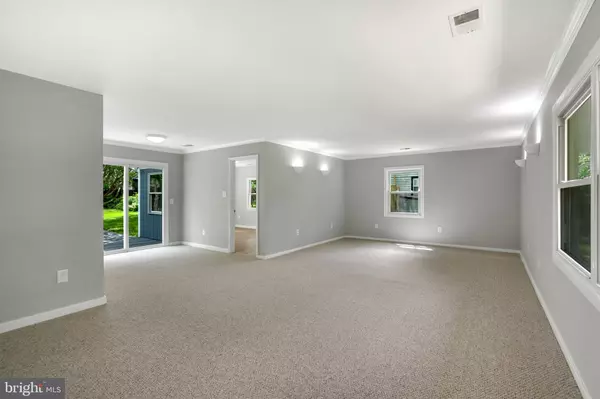For more information regarding the value of a property, please contact us for a free consultation.
8017 ASHBORO DR Alexandria, VA 22309
Want to know what your home might be worth? Contact us for a FREE valuation!

Our team is ready to help you sell your home for the highest possible price ASAP
Key Details
Sold Price $421,100
Property Type Single Family Home
Sub Type Detached
Listing Status Sold
Purchase Type For Sale
Square Footage 1,356 sqft
Price per Sqft $310
Subdivision Fairfield
MLS Listing ID VAFX1130726
Sold Date 06/22/20
Style Ranch/Rambler
Bedrooms 4
Full Baths 1
HOA Y/N N
Abv Grd Liv Area 1,356
Originating Board BRIGHT
Year Built 1957
Annual Tax Amount $4,361
Tax Year 2020
Lot Size 0.281 Acres
Acres 0.28
Property Description
Beautifully expanded 4BR, 1 BA updated rambler. Perfect starter home or one level living - no stairs here! Best single family value in the area. Updated kitchen with beautiful new modern cabinets and countertops. The bathroom includes new vanity and lighting. The addition is perfect for a bedroom or office with separate entrance. New carpet and paint throughout. The composite deck overlooks a large private fenced back yard. 10 minutes to Fort Belvoir, 15 mins to Old Town Alexandria, nestled into Mount Vernon area.
Location
State VA
County Fairfax
Zoning 130
Rooms
Main Level Bedrooms 4
Interior
Interior Features Carpet, Combination Kitchen/Dining, Crown Moldings, Entry Level Bedroom, Tub Shower
Hot Water Electric
Heating Heat Pump(s)
Cooling Central A/C
Equipment Dishwasher, Disposal, Oven/Range - Electric, Refrigerator
Appliance Dishwasher, Disposal, Oven/Range - Electric, Refrigerator
Heat Source Electric
Exterior
Garage Spaces 2.0
Water Access N
Accessibility Level Entry - Main, 2+ Access Exits
Total Parking Spaces 2
Garage N
Building
Story 1
Foundation Slab
Sewer Public Sewer
Water Public
Architectural Style Ranch/Rambler
Level or Stories 1
Additional Building Above Grade, Below Grade
New Construction N
Schools
Elementary Schools Mount Vernon Woods
Middle Schools Whitman
High Schools Mount Vernon
School District Fairfax County Public Schools
Others
Senior Community No
Tax ID 1011 03 0132
Ownership Fee Simple
SqFt Source Assessor
Special Listing Condition Standard
Read Less

Bought with Joe B Sabelhaus • RE/MAX Town Center
GET MORE INFORMATION





